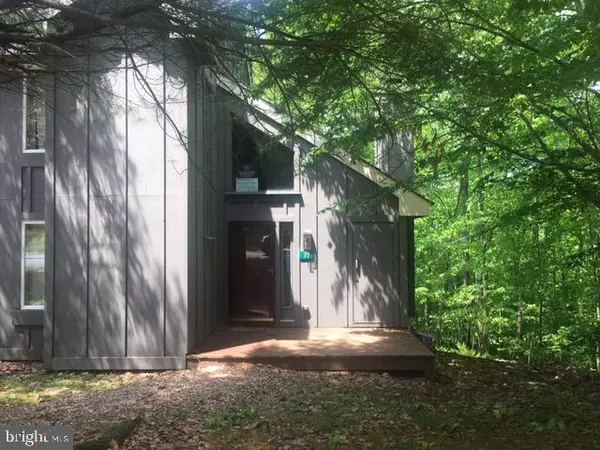Bought with Non Member • Non Subscribing Office
For more information regarding the value of a property, please contact us for a free consultation.
Key Details
Sold Price $121,900
Property Type Single Family Home
Sub Type Twin/Semi-Detached
Listing Status Sold
Purchase Type For Sale
Square Footage 1,456 sqft
Price per Sqft $83
Subdivision Snow Ridge Village
MLS Listing ID PACC115326
Sold Date 11/01/19
Style Chalet,Cabin/Lodge
Bedrooms 3
Full Baths 2
HOA Fees $235/ann
HOA Y/N Y
Abv Grd Liv Area 1,456
Year Built 1986
Annual Tax Amount $2,519
Tax Year 2018
Lot Dimensions 0.00 x 0.00
Property Sub-Type Twin/Semi-Detached
Source BRIGHT
Property Description
Wonderful Opportunity to own your own 4 season vacation property! Fall Hiking weather and leaf peeping is around the corner!Ski in-ski out at Jack Frost Mt(soon may be bought by Vail), with granite countertops & stainless steel appliances in this updated kitchen, 3 bedrooms, sleeping loft, 2 large bedrooms, 2 full baths w/newly tiled floors, sun room with hot tub for all year round use, wood deck, wood burning fireplace, new sofa, fully & tastefully furnished and decorated. Move right in an enjoy all the great amenities of Lake harmony area! Jack Frost National golf course is just down the road, Split Rock resort is just across Rt.940 w/H20 water park, hotel and restaurants, movie theater, Big Boulder ski resort, Split Rock golf course, Kalahari Resort and much more! You will have to come see all the activities on Lake Harmony & Big Boulder Lake, such as water skiing, boating, sailing, swimming, jet skiing, fishing and partying! Enjoy the great outdoors!
Location
State PA
County Carbon
Area Kidder Twp (13408)
Zoning RESIDENTIAL
Direction North
Rooms
Other Rooms Living Room, Primary Bedroom, Bedroom 2, Bedroom 3, Kitchen, Basement, Laundry, Loft, Solarium, Bathroom 1, Primary Bathroom
Basement Full, Unfinished, Walkout Level, Outside Entrance, Poured Concrete
Main Level Bedrooms 1
Interior
Interior Features Built-Ins, Attic, WhirlPool/HotTub, Window Treatments
Hot Water Electric
Heating Baseboard - Electric
Cooling Ceiling Fan(s)
Flooring Carpet, Ceramic Tile
Fireplaces Number 1
Fireplaces Type Fireplace - Glass Doors, Stone
Furnishings Yes
Fireplace Y
Heat Source Electric
Laundry Dryer In Unit, Has Laundry, Hookup, Main Floor, Washer In Unit
Exterior
Utilities Available Cable TV, Electric Available, Sewer Available, Water Available
Amenities Available Common Grounds, Gated Community, Lake, Pool - Outdoor, Pool Mem Avail, Security, Tennis Courts, Water/Lake Privileges, Non-Lake Recreational Area
Water Access N
View Mountain, Trees/Woods
Roof Type Shake,Wood
Street Surface Black Top
Accessibility 2+ Access Exits, 32\"+ wide Doors
Road Frontage Road Maintenance Agreement, Private
Garage N
Building
Lot Description Backs to Trees, PUD
Story 2
Foundation Concrete Perimeter, Crawl Space
Above Ground Finished SqFt 1456
Sewer Shared Septic, Public Sewer
Water Community
Architectural Style Chalet, Cabin/Lodge
Level or Stories 2
Additional Building Above Grade, Below Grade
Structure Type 2 Story Ceilings,Cathedral Ceilings,Dry Wall,Wood Walls
New Construction N
Schools
School District Weatherly Area
Others
HOA Fee Include All Ground Fee,Common Area Maintenance,Custodial Services Maintenance,Ext Bldg Maint,Lawn Maintenance,Reserve Funds,Road Maintenance,Security Gate,Sewer,Snow Removal,Trash,Water
Senior Community No
Tax ID 45A-20-B220
Ownership Fee Simple
SqFt Source 1456
Security Features 24 hour security,Carbon Monoxide Detector(s),Main Entrance Lock,Security Gate,Monitored,Motion Detectors,Smoke Detector
Acceptable Financing Conventional, Cash, FHA
Horse Property N
Listing Terms Conventional, Cash, FHA
Financing Conventional,Cash,FHA
Special Listing Condition Standard
Read Less Info
Want to know what your home might be worth? Contact us for a FREE valuation!

Our team is ready to help you sell your home for the highest possible price ASAP





