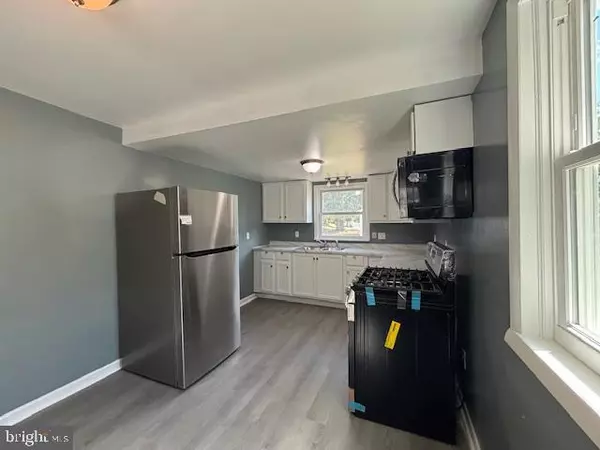Bought with Joseph Nathan Geeting • Infinity Real Estate
For more information regarding the value of a property, please contact us for a free consultation.
Key Details
Sold Price $195,000
Property Type Single Family Home
Sub Type Detached
Listing Status Sold
Purchase Type For Sale
Square Footage 1,488 sqft
Price per Sqft $131
Subdivision None Available
MLS Listing ID PADA2049454
Sold Date 10/31/25
Style Traditional
Bedrooms 3
Full Baths 2
HOA Y/N N
Abv Grd Liv Area 1,488
Year Built 1880
Available Date 2025-09-26
Annual Tax Amount $2,250
Tax Year 2025
Lot Size 6,970 Sqft
Acres 0.16
Property Sub-Type Detached
Source BRIGHT
Property Description
Move right in to this updated 3-bedroom, 1.5-bath home offering comfort, style, and convenience. The first floor features laundry for easy living, while the spacious layout is enhanced by new luxury vinyl flooring throughout and ceramic tile in the bathrooms.
The updated kitchen boasts new countertops and stainless steel appliances, perfect for everyday meals or entertaining. Stay cozy with efficient gas heat, a gas water heater, and a wood stove in the living room to help keep heating costs low.
A true highlight is the huge oversized garage—ideal for a tinkerer, hobbyist, or mechanic needing extra workspace. Additional features include a covered front porch, a back concrete patio for outdoor enjoyment, and a walk-up attic offering extra storage.
Conveniently located near schools and shopping, this home combines modern upgrades with practical amenities in the sought-after Central Dauphin School District.
Location
State PA
County Dauphin
Area Swatara Twp (14063)
Zoning RESIDENTIAL
Rooms
Other Rooms Living Room, Dining Room, Kitchen
Basement Interior Access, Partial
Interior
Interior Features Attic, Stove - Wood
Hot Water Electric
Heating Baseboard - Hot Water
Cooling None
Flooring Ceramic Tile, Luxury Vinyl Plank
Equipment Oven/Range - Gas, Refrigerator, Stainless Steel Appliances, Washer/Dryer Stacked
Fireplace N
Appliance Oven/Range - Gas, Refrigerator, Stainless Steel Appliances, Washer/Dryer Stacked
Heat Source Natural Gas
Laundry Main Floor
Exterior
Parking Features Oversized
Garage Spaces 1.0
Utilities Available Cable TV, Electric Available, Natural Gas Available, Phone
Water Access N
Roof Type Architectural Shingle,Rubber
Accessibility None
Total Parking Spaces 1
Garage Y
Building
Lot Description Rear Yard
Story 2
Foundation Stone
Above Ground Finished SqFt 1488
Sewer Public Sewer
Water Public
Architectural Style Traditional
Level or Stories 2
Additional Building Above Grade, Below Grade
New Construction N
Schools
Elementary Schools Tri-Community
Middle Schools Swatara
High Schools Central Dauphin East
School District Central Dauphin
Others
Senior Community No
Tax ID 63-060-061-000-0000
Ownership Fee Simple
SqFt Source 1488
Acceptable Financing Cash, Conventional, FHA, VA
Listing Terms Cash, Conventional, FHA, VA
Financing Cash,Conventional,FHA,VA
Special Listing Condition Standard
Read Less Info
Want to know what your home might be worth? Contact us for a FREE valuation!

Our team is ready to help you sell your home for the highest possible price ASAP





