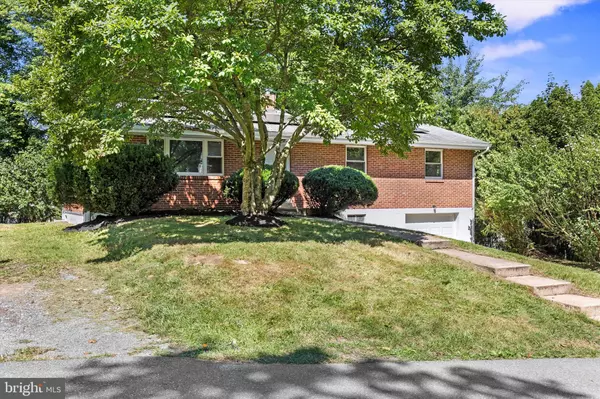Bought with Nar B Rai • Iron Valley Real Estate of Central PA
For more information regarding the value of a property, please contact us for a free consultation.
Key Details
Sold Price $299,900
Property Type Single Family Home
Sub Type Detached
Listing Status Sold
Purchase Type For Sale
Square Footage 1,400 sqft
Price per Sqft $214
Subdivision None Available
MLS Listing ID PADA2048868
Sold Date 10/29/25
Style Ranch/Rambler
Bedrooms 4
Full Baths 1
Half Baths 1
HOA Y/N N
Abv Grd Liv Area 1,400
Year Built 1959
Available Date 2025-08-28
Annual Tax Amount $2,615
Tax Year 2025
Lot Size 9,583 Sqft
Acres 0.22
Property Sub-Type Detached
Source BRIGHT
Property Description
Welcome to 210 Eastwood Drive! This recently renovated home offers the perfect blend of classic charm and modern convenience. Featuring 4 spacious bedrooms and 1.5 bathrooms, this property has been thoughtfully updated throughout.
Step inside to find an updated kitchen with modern finishes, a refreshed full bathroom, and a newly added half bath in the finished lower level—perfect for entertaining or extra living space. Several new windows bring in natural light, creating a bright and inviting atmosphere.
The finished basement expands your options for recreation or a home office, while the addition of solar panels provides energy efficiency and cost savings.
Conveniently located in Harrisburg, this home offers comfort, updates, and long-term value. Don't miss the opportunity to make it yours!
Location
State PA
County Dauphin
Area Lower Paxton Twp (14035)
Zoning RESIDENTIAL
Rooms
Other Rooms Living Room, Dining Room, Kitchen, Utility Room
Basement Full, Garage Access, Interior Access, Poured Concrete
Main Level Bedrooms 4
Interior
Hot Water Electric
Heating Forced Air, Solar - Active
Cooling Central A/C
Fireplace N
Heat Source Electric, Oil
Exterior
Parking Features Garage - Front Entry, Garage Door Opener, Inside Access
Garage Spaces 1.0
Water Access N
Roof Type Asphalt
Accessibility None
Attached Garage 1
Total Parking Spaces 1
Garage Y
Building
Story 2
Foundation Block
Above Ground Finished SqFt 1400
Sewer Public Sewer
Water Public
Architectural Style Ranch/Rambler
Level or Stories 2
Additional Building Above Grade, Below Grade
New Construction N
Schools
High Schools Central Dauphin East
School District Central Dauphin
Others
Senior Community No
Tax ID 35-063-180-000-0000
Ownership Fee Simple
SqFt Source 1400
Acceptable Financing Cash, Conventional, FHA, VA
Listing Terms Cash, Conventional, FHA, VA
Financing Cash,Conventional,FHA,VA
Special Listing Condition Standard
Read Less Info
Want to know what your home might be worth? Contact us for a FREE valuation!

Our team is ready to help you sell your home for the highest possible price ASAP





