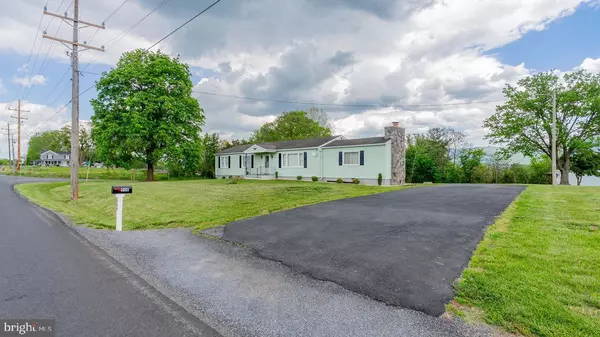Bought with NON MEMBER • Non Subscribing Office
For more information regarding the value of a property, please contact us for a free consultation.
Key Details
Sold Price $300,000
Property Type Single Family Home
Sub Type Detached
Listing Status Sold
Purchase Type For Sale
Square Footage 1,525 sqft
Price per Sqft $196
Subdivision None Available
MLS Listing ID VAPA2004858
Sold Date 10/27/25
Style Ranch/Rambler
Bedrooms 3
Full Baths 2
HOA Y/N N
Abv Grd Liv Area 1,525
Year Built 1950
Annual Tax Amount $1,168
Tax Year 2022
Lot Size 1.319 Acres
Acres 1.32
Property Sub-Type Detached
Source BRIGHT
Property Description
Welcome to this inviting 3-bedroom, 2-bathroom home located just outside Luray town limits on scenic Mill Creek Road. Set on 1.32 acres, this 1,525 sq ft property offers breathtaking mountain views from both the front and back porches, along with a spacious backyard perfect for entertaining, gardening, or simply enjoying the outdoors. Inside, you'll find all the classic touches of a cozy Ranch-style home, including original hardwood floors, built-in shelves, a brick fireplace, and charming wood cabinetry in the kitchen. The unfinished basement provides additional space with endless potential for customization. This home is being sold fully furnished, making it a perfect move-in-ready primary residence or an excellent opportunity for a vacation rental or investment property. Recent upgrades include a new HVAC system and septic system (2023), as well as a new hot water heater and pressure tank (2023). Two versatile outbuildings offer ample storage or space for animals. Don't miss this rare opportunity to own a piece of the Shenandoah Valley!
Location
State VA
County Page
Zoning A
Rooms
Basement Connecting Stairway, Interior Access, Outside Entrance, Unfinished, Walkout Level
Main Level Bedrooms 3
Interior
Hot Water Electric
Heating Heat Pump(s), Baseboard - Electric
Cooling Central A/C
Flooring Hardwood
Fireplaces Number 1
Fireplaces Type Gas/Propane
Equipment Dishwasher, Refrigerator, Oven/Range - Electric, Washer, Dryer, Microwave
Furnishings Yes
Fireplace Y
Appliance Dishwasher, Refrigerator, Oven/Range - Electric, Washer, Dryer, Microwave
Heat Source Electric
Laundry Basement
Exterior
Exterior Feature Porch(es)
Garage Spaces 8.0
Water Access N
View Mountain, Panoramic, Scenic Vista
Roof Type Composite
Accessibility None
Porch Porch(es)
Total Parking Spaces 8
Garage N
Building
Story 2
Foundation Block
Above Ground Finished SqFt 1525
Sewer On Site Septic
Water Well
Architectural Style Ranch/Rambler
Level or Stories 2
Additional Building Above Grade
New Construction N
Schools
School District Page County Public Schools
Others
Senior Community No
Tax ID 51 A 74
Ownership Fee Simple
SqFt Source 1525
Special Listing Condition Standard
Read Less Info
Want to know what your home might be worth? Contact us for a FREE valuation!

Our team is ready to help you sell your home for the highest possible price ASAP





