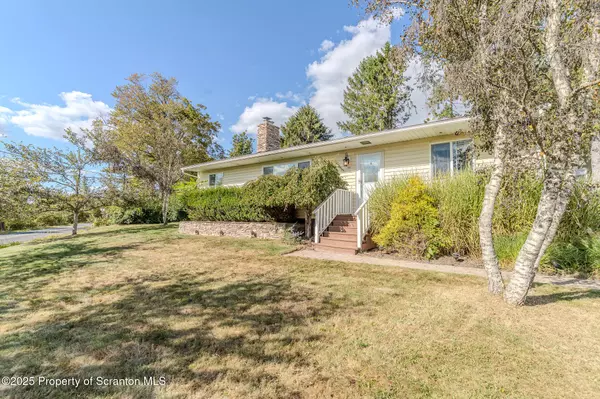Bought with Colin Striefsky • RE/MAX Home Team
For more information regarding the value of a property, please contact us for a free consultation.
Key Details
Sold Price $295,000
Property Type Single Family Home
Sub Type Single Family Residence
Listing Status Sold
Purchase Type For Sale
Square Footage 1,677 sqft
Price per Sqft $175
Subdivision Sunset Hills
MLS Listing ID GSBSC254719
Sold Date 10/24/25
Style Ranch
Bedrooms 4
Full Baths 1
Half Baths 1
HOA Y/N false
Total Fin. Sqft 1677
Year Built 1960
Annual Tax Amount $3,993
Tax Year 2025
Lot Size 0.310 Acres
Acres 0.31
Lot Dimensions 110X130X95X130
Property Sub-Type Single Family Residence
Source scranton
Property Description
Super Abington Location on corner lot with New gas furnace & AC 2025. Roof 2024, New windows in rear of house 2023. Ready to move in. Hardwood flooring. Gas fireplace in living room. Side deck. Lower level has finished room. Great location
Location
State PA
County Lackawanna
Zoning Residential
Direction Corner of Bonnie Drive & Decker Road
Rooms
Basement Block, Partially Finished, Walk-Out Access, Full
Interior
Interior Features Other
Heating Forced Air, Natural Gas
Cooling Central Air
Flooring Hardwood, Tile
Fireplaces Number 1
Fireplaces Type Living Room
Fireplace Yes
Appliance Dishwasher, Washer, Refrigerator, Electric Range, Dryer
Heat Source Forced Air, Natural Gas
Laundry Lower Level
Exterior
Exterior Feature None
Parking Features Asphalt, Driveway, Basement
Garage Spaces 2.0
Utilities Available Electricity Connected, Sewer Connected, Water Connected, Natural Gas Connected
View Y/N Yes
Roof Type Shingle
Street Surface Asphalt
Garage Yes
Building
Lot Description Cleared, Corner Lot
Story 1
Foundation Block
Sewer Septic Tank
Water Comm Central
Architectural Style Ranch
Level or Stories One
Structure Type Vinyl Siding
New Construction No
Schools
School District Abington Heights
Others
Acceptable Financing Cash, VA Loan, FHA, Conventional
Listing Terms Cash, VA Loan, FHA, Conventional
Read Less Info
Want to know what your home might be worth? Contact us for a FREE valuation!

Our team is ready to help you sell your home for the highest possible price ASAP

© 2025 Listings courtesy of Greater Scranton MLS as distributed by MLS GRID. All Rights Reserved.




