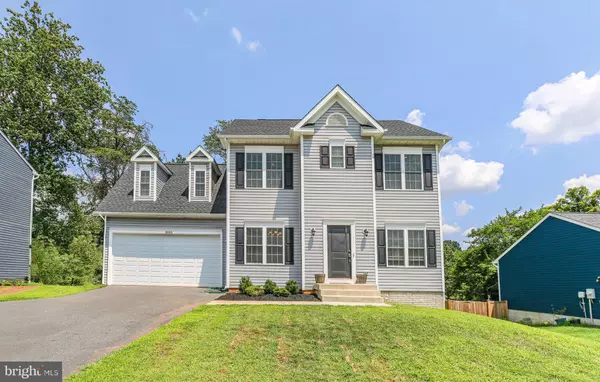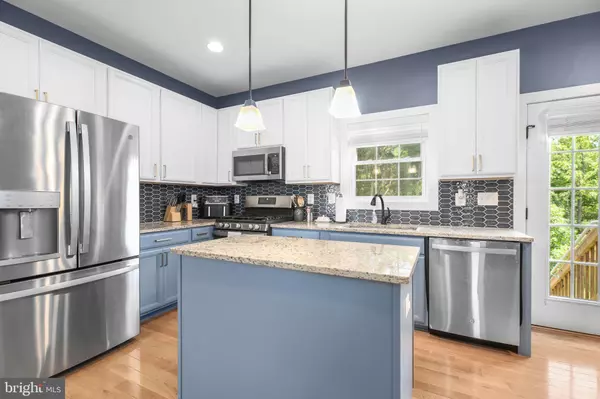Bought with Katherine A Eisenhard • Long & Foster Real Estate, Inc.
For more information regarding the value of a property, please contact us for a free consultation.
Key Details
Sold Price $670,000
Property Type Single Family Home
Sub Type Detached
Listing Status Sold
Purchase Type For Sale
Square Footage 2,464 sqft
Price per Sqft $271
Subdivision Millfield
MLS Listing ID VAFQ2017668
Sold Date 10/24/25
Style Colonial
Bedrooms 4
Full Baths 3
Half Baths 1
HOA Fees $16/qua
HOA Y/N Y
Abv Grd Liv Area 1,919
Year Built 2022
Annual Tax Amount $1,848
Tax Year 2022
Lot Size 10,123 Sqft
Acres 0.23
Property Sub-Type Detached
Source BRIGHT
Property Description
Charming 4-bedroom, 3.5-bathroom Colonial built in 2022, this home delivers nearly 2,464 sq ft of refined living space in sought-after Warrenton's 20187 zip code. Step inside and be wowed by gleaming hardwood floors, soft neutral tones, and a light-filled layout. A convenient half-bath on the main level ensures comfort and functionality for everyday living and entertaining guests.
The spacious living room flows into a well-appointed gourmet kitchen featuring modern solid surface countertops, stainless-steel appliances, and a large center island that invites casual meals, homework sessions, or weekend brunches.
Upstairs, you'll find a luxurious primary suite with an en‑suite bathroom and generous closet space. Three additional bedrooms and full hall bathroom round out the top floor; ideal for kids, out-of-town guests, or a home office. The finished lower level offers extra living options; think media room, gym, or play space, plus handy storage.
Outside, enjoy a large backyard, perfect for summer barbecues or lounging in green space. A two-car attached garage and low $17/month HOA add to the ease of living.
Located just minutes from top-rated Fauquier County schools (P.B. Smith Elementary; Warrenton Middle; Kettle Run High), parks, shopping, and commuter routes, this home is a smart blend of serenity and accessibility.
Location
State VA
County Fauquier
Zoning R4
Rooms
Basement Walkout Level, Fully Finished
Interior
Interior Features Bathroom - Walk-In Shower, Breakfast Area, Built-Ins, Carpet, Ceiling Fan(s), Dining Area, Floor Plan - Traditional, Kitchen - Eat-In, Kitchen - Island, Primary Bath(s), Recessed Lighting, Walk-in Closet(s)
Hot Water Natural Gas
Heating Forced Air
Cooling Central A/C
Equipment Built-In Microwave, Built-In Range, Dishwasher, Disposal, Dryer, Washer, Stainless Steel Appliances, Refrigerator, Oven/Range - Gas
Fireplace N
Appliance Built-In Microwave, Built-In Range, Dishwasher, Disposal, Dryer, Washer, Stainless Steel Appliances, Refrigerator, Oven/Range - Gas
Heat Source Natural Gas
Laundry Main Floor
Exterior
Exterior Feature Patio(s)
Parking Features Garage - Front Entry
Garage Spaces 2.0
Water Access N
Accessibility None
Porch Patio(s)
Attached Garage 2
Total Parking Spaces 2
Garage Y
Building
Story 3
Foundation Concrete Perimeter
Above Ground Finished SqFt 1919
Sewer Public Sewer
Water Public
Architectural Style Colonial
Level or Stories 3
Additional Building Above Grade, Below Grade
New Construction N
Schools
School District Fauquier County Public Schools
Others
Senior Community No
Tax ID 6984-95-5393
Ownership Fee Simple
SqFt Source 2464
Special Listing Condition Standard
Read Less Info
Want to know what your home might be worth? Contact us for a FREE valuation!

Our team is ready to help you sell your home for the highest possible price ASAP





