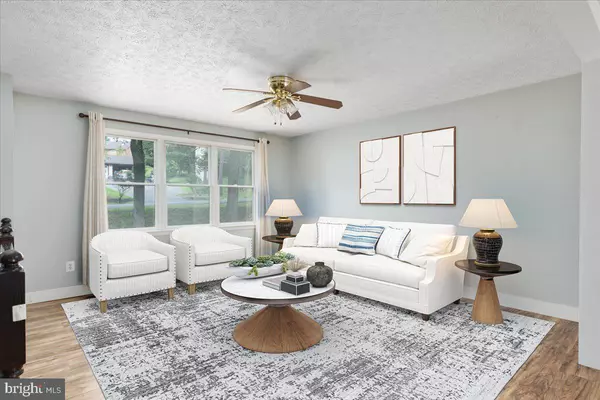Bought with Brian Keith Yoder • Realty ONE Group Old Towne
For more information regarding the value of a property, please contact us for a free consultation.
Key Details
Sold Price $316,000
Property Type Single Family Home
Sub Type Detached
Listing Status Sold
Purchase Type For Sale
Square Footage 1,220 sqft
Price per Sqft $259
Subdivision Lake Holiday Estates
MLS Listing ID VAFV2034842
Sold Date 10/21/25
Style Split Foyer
Bedrooms 3
Full Baths 2
HOA Fees $150/mo
HOA Y/N Y
Abv Grd Liv Area 1,220
Year Built 2006
Annual Tax Amount $1,810
Tax Year 2024
Lot Size 0.280 Acres
Acres 0.28
Property Sub-Type Detached
Source BRIGHT
Property Description
Proeprty is back active - due to purchaser unable to obtain financing!
Lake living at its best! Make this your new home for 2025 and just in time for the new school year! Very affordable and low-maintenance, with room to grow or expand if you wish - perhaps rent to a family member or older sibling.
See Video and iGuide for an interactive tour of the property!
Welcome to Lake Holiday Estates—a private, gated community in the scenic foothills of the Appalachian Mountains in Cross Junction, Virginia. Just 14 miles from Winchester, this beautiful neighborhood spans 1,900 acres and features a stunning 250-acre lake, a 500-acre natural park, and an abundance of amenities for year-round enjoyment.
This well-maintained split foyer home (Brick and vinyl) offers three bedrooms and two full bathrooms with an open-concept main level. The dining area opens to a back deck—perfect for entertaining or relaxing outdoors. Flow from the kitchen into the dining and living room, and you won't miss a beat with your guests! The large rooms allow ample space for gatherings. Over 1220 feet of finished space with the lower level to finish as you wish! Lots of natural light - room for a 4th bedroom/office/gym
The primary suite includes a full bath with an upgraded counter and vanity. The tub/shower features a rain head and body sprayer!
The lower level is ready for your personal touch, offering a laundry area with a wash sink, a rough-in for a third full bath, and a wood stove. There's plenty of space to accommodate a large family room, fourth bedroom, office, or playroom, gym, or movie theatre.
Additional features include a 2-car side-loading garage, a partially fenced backyard, a stream, and a gravel driveway with an extra guest parking area and sidewalk to the front door. A separate roadside pull-off with a walkway to the front door provides more guest parking for larger gatherings.
Enjoy lake life and all the community amenities Lake Holiday offers, all in a peaceful mountain setting.
Amenities of Lake Holiday: A 250-acre man-made lake with multiple sandy beaches, a fishing pier, and areas for boating, kayaking, canoeing, and paddleboarding.
Beaches: Multiple sandy beaches for swimming, sunbathing, and beach volleyball.
Marina: A 91-slip marina with kayak and canoe storage.
Recreation: Tennis, basketball, volleyball courts, a slalom water course, playgrounds, and community events.
Clubhouse: A 10,000 sq ft clubhouse with a great room, commercial kitchen, fitness center, lending library, and convenience store.
Picnic Areas: picnic tables and a fishing pier.
Hiking Trails: Multiple wooded hiking trails.
Camping: Camping spots are available for members near Beach II.
Sports Facilities: Tennis, pickleball, basketball, volleyball courts, and a disc golf course.
Community Events: Clubs and the activities committee organize various events and activities.
a preferred lender will credit $500 towards the purchaser's closing costs. (see documents for info)
Location
State VA
County Frederick
Zoning R5
Rooms
Other Rooms Living Room, Dining Room, Primary Bedroom, Bedroom 2, Kitchen, Bedroom 1, Laundry, Bathroom 1, Primary Bathroom
Basement Connecting Stairway, Garage Access, Interior Access, Partial
Main Level Bedrooms 3
Interior
Interior Features Bathroom - Tub Shower, Ceiling Fan(s), Combination Kitchen/Dining, Family Room Off Kitchen, Floor Plan - Open, Kitchen - Eat-In, Kitchen - Table Space, Primary Bath(s), Stove - Wood
Hot Water Electric
Heating Heat Pump(s)
Cooling Heat Pump(s)
Flooring Ceramic Tile, Laminated
Equipment Built-In Microwave, Dishwasher, Dryer, Exhaust Fan, Oven/Range - Electric, Refrigerator, Washer, Water Heater
Furnishings No
Fireplace N
Appliance Built-In Microwave, Dishwasher, Dryer, Exhaust Fan, Oven/Range - Electric, Refrigerator, Washer, Water Heater
Heat Source Electric
Laundry Hookup, Basement
Exterior
Exterior Feature Deck(s)
Parking Features Garage Door Opener, Garage - Side Entry
Garage Spaces 8.0
Fence Partially, Rear
Utilities Available Cable TV Available, Phone Available, Sewer Available, Water Available
Amenities Available Baseball Field, Basketball Courts, Club House, Dog Park, Gated Community, Jog/Walk Path, Lake, Meeting Room, Party Room, Picnic Area, Pier/Dock, Security, Tennis Courts, Tot Lots/Playground, Volleyball Courts, Water/Lake Privileges
Water Access N
Roof Type Architectural Shingle
Street Surface Black Top
Accessibility None
Porch Deck(s)
Road Frontage HOA
Attached Garage 2
Total Parking Spaces 8
Garage Y
Building
Lot Description Backs to Trees, Private, Stream/Creek, Trees/Wooded
Story 2
Foundation Concrete Perimeter
Above Ground Finished SqFt 1220
Sewer Public Sewer
Water Public
Architectural Style Split Foyer
Level or Stories 2
Additional Building Above Grade, Below Grade
Structure Type Dry Wall
New Construction N
Schools
School District Frederick County Public Schools
Others
HOA Fee Include Common Area Maintenance,Management,Pier/Dock Maintenance,Reserve Funds,Road Maintenance,Security Gate
Senior Community No
Tax ID 18A01 1 6 137
Ownership Fee Simple
SqFt Source 1220
Security Features Main Entrance Lock
Acceptable Financing Cash, Conventional, VA
Horse Property N
Listing Terms Cash, Conventional, VA
Financing Cash,Conventional,VA
Special Listing Condition Standard
Read Less Info
Want to know what your home might be worth? Contact us for a FREE valuation!

Our team is ready to help you sell your home for the highest possible price ASAP





