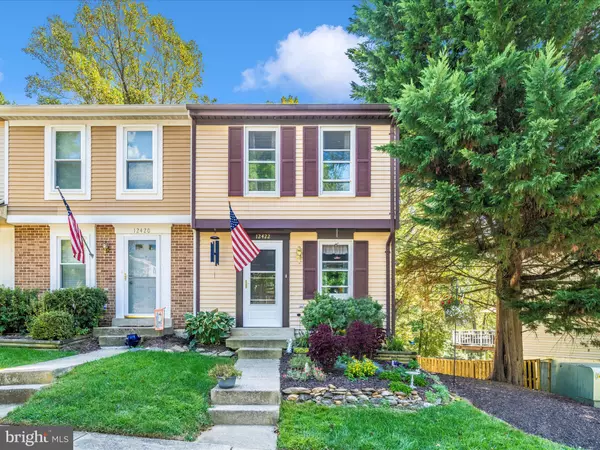Bought with Cara Pearlman • Compass
For more information regarding the value of a property, please contact us for a free consultation.
Key Details
Sold Price $369,900
Property Type Townhouse
Sub Type End of Row/Townhouse
Listing Status Sold
Purchase Type For Sale
Square Footage 930 sqft
Price per Sqft $397
Subdivision Gunners Lake Village
MLS Listing ID MDMC2198910
Sold Date 10/20/25
Style Traditional
Bedrooms 2
Full Baths 2
HOA Fees $105/mo
HOA Y/N Y
Abv Grd Liv Area 930
Year Built 1985
Available Date 2025-09-18
Annual Tax Amount $3,242
Tax Year 2024
Lot Size 1,400 Sqft
Acres 0.03
Property Sub-Type End of Row/Townhouse
Source BRIGHT
Property Description
This beautifully updated end unit townhouse is move-in ready and full of modern upgrades. Step into a bright, freshly painted interior with stylish vinyl plank flooring and a newly remodeled kitchen (2021) that features crisp white cabinetry and stainless steel appliances.
This home offers 2 spacious bedrooms, 2 full baths (including a lower-level bath renovated in 2024), and a finished basement with brand-new carpet.
Outside, the fenced yard offers privacy and space for relaxation or entertaining. Conveniently located minutes off 270, near shopping and dining. This home is the perfect blend of comfort and convenience.
Major updates throughout the years, include:
* New fence (2024)
* Water heater (2024)
* Main level flooring (2022)
* Kitchen & fresh paint (2021)
* Stair railings and posts (2020)
* 2nd level flooring & paint (2019)
* Windows & slider (2015)
* Roof, wood, and gutters (2011)
Location
State MD
County Montgomery
Zoning PD9
Rooms
Other Rooms Living Room, Dining Room, Kitchen, Recreation Room, Bathroom 2
Basement Walkout Level, Fully Finished
Interior
Interior Features Ceiling Fan(s), Combination Dining/Living, Dining Area, Upgraded Countertops, Wood Floors
Hot Water Electric
Heating Heat Pump(s)
Cooling Central A/C
Equipment Built-In Microwave, Dishwasher, Disposal, Dryer, Oven/Range - Electric, Refrigerator, Washer, Water Heater
Fireplace N
Appliance Built-In Microwave, Dishwasher, Disposal, Dryer, Oven/Range - Electric, Refrigerator, Washer, Water Heater
Heat Source Electric
Exterior
Fence Privacy
Water Access N
Accessibility None
Garage N
Building
Lot Description Backs to Trees, Level
Story 3
Foundation Slab
Above Ground Finished SqFt 930
Sewer Public Sewer
Water Public
Architectural Style Traditional
Level or Stories 3
Additional Building Above Grade, Below Grade
New Construction N
Schools
School District Montgomery County Public Schools
Others
Senior Community No
Tax ID 160902314810
Ownership Fee Simple
SqFt Source 930
Special Listing Condition Standard
Read Less Info
Want to know what your home might be worth? Contact us for a FREE valuation!

Our team is ready to help you sell your home for the highest possible price ASAP





