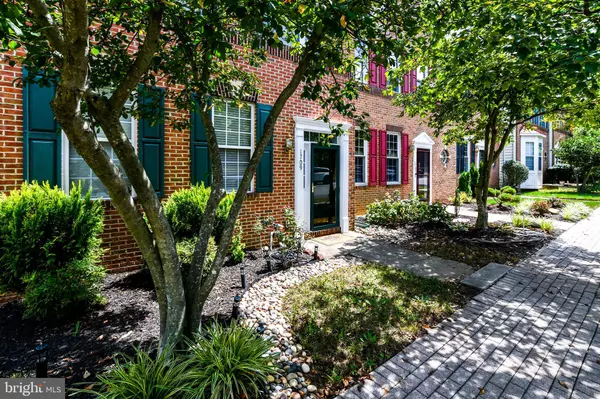Bought with Niclaire Angelene Jones • CENTURY 21 New Millennium
For more information regarding the value of a property, please contact us for a free consultation.
Key Details
Sold Price $485,000
Property Type Townhouse
Sub Type End of Row/Townhouse
Listing Status Sold
Purchase Type For Sale
Square Footage 1,772 sqft
Price per Sqft $273
Subdivision Woodview Village West
MLS Listing ID MDPG2159832
Sold Date 10/21/25
Style Traditional
Bedrooms 4
Full Baths 3
Half Baths 1
HOA Fees $100/mo
HOA Y/N Y
Abv Grd Liv Area 1,772
Year Built 2001
Available Date 2025-09-05
Annual Tax Amount $5,315
Tax Year 2024
Lot Size 1,823 Sqft
Acres 0.04
Property Sub-Type End of Row/Townhouse
Source BRIGHT
Property Description
This beautifully maintained end-unit townhome offers three fully finished levels of living space, featuring 4 bedrooms and 3.5 bathrooms. The main level boasts gleaming hardwood floors and an upgraded gourmet kitchen complete with granite countertops, stainless steel appliances, and abundant cabinet space. Flooded with natural light, the kitchen opens seamlessly to a spacious deck—perfect for morning coffee or outdoor entertaining. Upstairs, the primary suite provides a private retreat with a large walk-in closet and a spa-inspired ensuite bathroom showcasing a Jacuzzi tub, dual vanities, and a luxurious shower. Two additional bedrooms and a fully updated hall bathroom complete the upper level. The lower level is ideal for relaxation and entertainment, offering a generous recreation room with walk-out access to the backyard, a home theater projector for movie nights, plus a spacious guest bedroom with its own full bath. The private backyard oasis is perfect for entertaining under the stars or enjoying quiet evenings at home. Conveniently located near major shopping centers including Costco and Wegmans , restaurants, public transit, and just 7 minutes from the nearest Metro station with easy access to I-495, this home combines comfort, convenience, and community living at its best
Location
State MD
County Prince Georges
Zoning LCD
Rooms
Basement Fully Finished, Walkout Level
Interior
Hot Water Natural Gas
Cooling Central A/C
Flooring Carpet, Ceramic Tile, Wood
Fireplaces Number 1
Equipment Built-In Microwave, Stove, Refrigerator, Disposal, Dishwasher, Stainless Steel Appliances, Oven/Range - Gas, Washer, Dryer
Fireplace Y
Appliance Built-In Microwave, Stove, Refrigerator, Disposal, Dishwasher, Stainless Steel Appliances, Oven/Range - Gas, Washer, Dryer
Heat Source Natural Gas
Laundry Basement
Exterior
Parking On Site 1
Amenities Available Common Grounds, Club House, Pool - Outdoor, Swimming Pool, Tot Lots/Playground, Tennis Courts
Water Access N
Roof Type Pitched,Shingle
Street Surface Paved
Accessibility None
Road Frontage City/County
Garage N
Building
Story 3
Foundation Concrete Perimeter
Above Ground Finished SqFt 1772
Sewer Public Sewer
Water Public
Architectural Style Traditional
Level or Stories 3
Additional Building Above Grade, Below Grade
New Construction N
Schools
Elementary Schools Lake Arbor
Middle Schools Ernest Everett Just
High Schools Charles Herbert Flowers
School District Prince George'S County Public Schools
Others
Senior Community No
Tax ID 17133083557
Ownership Fee Simple
SqFt Source 1772
Acceptable Financing Cash, Conventional, FHA, VA, Other
Listing Terms Cash, Conventional, FHA, VA, Other
Financing Cash,Conventional,FHA,VA,Other
Special Listing Condition Standard
Read Less Info
Want to know what your home might be worth? Contact us for a FREE valuation!

Our team is ready to help you sell your home for the highest possible price ASAP





