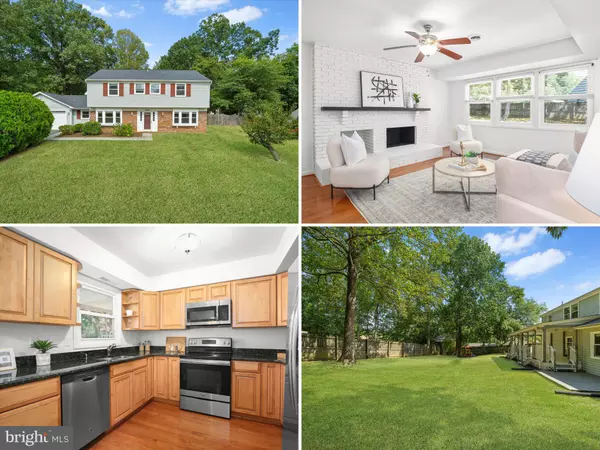Bought with Kelly R Hasbach • Compass
For more information regarding the value of a property, please contact us for a free consultation.
Key Details
Sold Price $850,000
Property Type Single Family Home
Sub Type Detached
Listing Status Sold
Purchase Type For Sale
Square Footage 2,184 sqft
Price per Sqft $389
Subdivision Lakewood Hills
MLS Listing ID VAFX2268448
Sold Date 10/16/25
Style Colonial
Bedrooms 4
Full Baths 2
Half Baths 1
HOA Y/N N
Abv Grd Liv Area 2,184
Year Built 1973
Annual Tax Amount $8,883
Tax Year 2025
Lot Size 0.400 Acres
Acres 0.4
Property Sub-Type Detached
Source BRIGHT
Property Description
Welcome to 6903 Spelman Drive, a beautifully maintained two-level Colonial offering comfort, space, and thoughtful updates in a quiet Springfield neighborhood. Featuring 4 bedrooms, 2.5 bathrooms, and almost 2,200 square feet of living space, this home is nestled on a generous 0.28-acre lot with mature trees and a fully fenced backyard.
Step inside to find hardwood floors throughout, a classic layout, and multiple living areas including a spacious living room, formal dining room, and a cozy family room with a wood-burning fireplace. The kitchen includes table space for a breakfast area and opens to a covered deck—perfect for morning coffee or evening gatherings. Step down to the patio and enjoy the expansive backyard, ideal for entertaining, gardening, or play.
Upstairs, the large primary suite offers a walk-in closet and an updated en suite bathroom, including a remodeled shower completed in 2023. Three additional bedrooms share a beautifully remodeled full hall bath (September 2025), offering fresh, modern finishes.
✅ Notable updates include:
🏠 New roof – December 2022
❄️ New HVAC – December 2022
🪟 Main-level windows replaced – May 2024
🔥 Water heater – September 2025
🚽 Updated powder room – September 2025
🛁 Fully remodeled hall bathroom – September 2025
🚿 Remodeled primary bathroom shower – 2023
Additional features include a 2-car garage, mature landscaping, and multiple outdoor living spaces.
Perfectly positioned, this home is just minutes from shopping and dining—including the new Trader Joe's—and offers easy access to the Fairfax County Parkway, I-95, Route 1, and the Franconia-Springfield Metro and transit hub. Walking and biking trails, neighborhood parks, and the elementary school less than a half mile away further enhance the appeal, all within the highly sought-after Fairfax County school system. Don't miss the opportunity to make this exceptional property your next home in one of Northern Virginia's most convenient and connected communities!
Location
State VA
County Fairfax
Zoning 131
Rooms
Other Rooms Living Room, Dining Room, Primary Bedroom, Bedroom 2, Bedroom 3, Bedroom 4, Family Room, Laundry
Interior
Interior Features Kitchen - Table Space, Dining Area, Window Treatments, Floor Plan - Traditional
Hot Water Natural Gas
Heating Forced Air
Cooling Central A/C
Flooring Hardwood, Ceramic Tile
Fireplaces Number 1
Fireplaces Type Wood
Equipment Cooktop - Down Draft, Dishwasher, Disposal, Exhaust Fan, Microwave, Oven - Wall
Fireplace Y
Appliance Cooktop - Down Draft, Dishwasher, Disposal, Exhaust Fan, Microwave, Oven - Wall
Heat Source Natural Gas
Laundry Has Laundry, Washer In Unit, Dryer In Unit
Exterior
Exterior Feature Porch(es)
Parking Features Garage Door Opener
Garage Spaces 2.0
Fence Rear
Utilities Available Cable TV Available, Electric Available, Natural Gas Available, Phone Available, Sewer Available, Water Available
Water Access N
Accessibility Other
Porch Porch(es)
Attached Garage 2
Total Parking Spaces 2
Garage Y
Building
Lot Description Cleared, Corner
Story 2
Foundation Slab
Above Ground Finished SqFt 2184
Sewer Public Sewer
Water Public
Architectural Style Colonial
Level or Stories 2
Additional Building Above Grade, Below Grade
New Construction N
Schools
Elementary Schools Orange Hunt
Middle Schools Irving
High Schools West Springfield
School District Fairfax County Public Schools
Others
Senior Community No
Tax ID 0882 07 0066
Ownership Fee Simple
SqFt Source 2184
Security Features Smoke Detector
Special Listing Condition Standard
Read Less Info
Want to know what your home might be worth? Contact us for a FREE valuation!

Our team is ready to help you sell your home for the highest possible price ASAP





