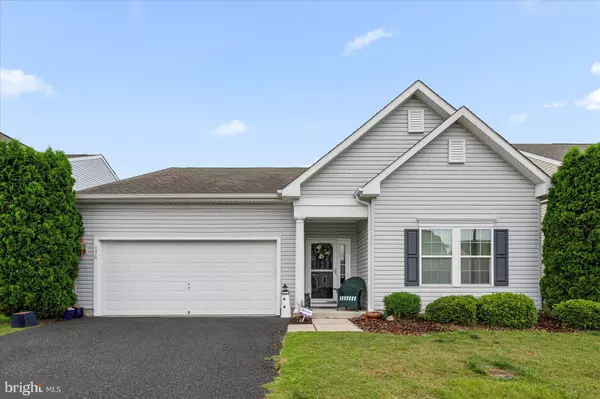Bought with Melissa Graver • Active Adults Realty
For more information regarding the value of a property, please contact us for a free consultation.
Key Details
Sold Price $317,900
Property Type Condo
Sub Type Condo/Co-op
Listing Status Sold
Purchase Type For Sale
Square Footage 1,758 sqft
Price per Sqft $180
Subdivision Villages At Millwood
MLS Listing ID DESU2085654
Sold Date 10/17/25
Style Ranch/Rambler
Bedrooms 3
Full Baths 2
Condo Fees $465/qua
HOA Fees $31/ann
HOA Y/N Y
Abv Grd Liv Area 1,758
Year Built 2011
Available Date 2025-05-16
Annual Tax Amount $868
Tax Year 2024
Lot Dimensions 0.00 x 0.00
Property Sub-Type Condo/Co-op
Source BRIGHT
Property Description
**Welcome to your dream home in the peaceful community of Villages at Millwood!** This meticulously maintained single-family residence offers the perfect blend of modern comfort and neighborhood charm. Featuring 3 spacious bedrooms, 2 full bathrooms, and a desirable open floor plan, this home is ideal for both relaxing and entertaining. Enjoy morning coffee or evening breezes from the screened-in porch, and take advantage of the two-car garage for ample storage and convenience. Located in a tranquil setting, residents also enjoy access to a refreshing community swimming pool—perfect for summer fun. Don't miss this rare find in Millsboro!
Location
State DE
County Sussex
Area Dagsboro Hundred (31005)
Zoning RES.
Rooms
Main Level Bedrooms 3
Interior
Interior Features Ceiling Fan(s), Floor Plan - Open, Walk-in Closet(s)
Hot Water Electric
Heating Central
Cooling Central A/C
Flooring Carpet, Ceramic Tile, Engineered Wood
Equipment Built-In Microwave, Dishwasher, Oven/Range - Electric, Refrigerator, Water Heater
Furnishings No
Fireplace N
Appliance Built-In Microwave, Dishwasher, Oven/Range - Electric, Refrigerator, Water Heater
Heat Source Propane - Metered
Laundry Hookup, Main Floor
Exterior
Parking Features Garage Door Opener, Garage - Front Entry
Garage Spaces 4.0
Utilities Available Cable TV
Amenities Available Club House, Pool - Outdoor
Water Access N
Accessibility None
Attached Garage 2
Total Parking Spaces 4
Garage Y
Building
Story 1
Foundation Slab
Above Ground Finished SqFt 1758
Sewer Private Sewer
Water Public
Architectural Style Ranch/Rambler
Level or Stories 1
Additional Building Above Grade, Below Grade
New Construction N
Schools
School District Indian River
Others
Pets Allowed Y
HOA Fee Include Common Area Maintenance,Lawn Maintenance,Management,Pool(s),Trash
Senior Community No
Tax ID 233-05.00-86.00-56
Ownership Condominium
SqFt Source 1758
Security Features Electric Alarm
Acceptable Financing Cash, Conventional
Listing Terms Cash, Conventional
Financing Cash,Conventional
Special Listing Condition Standard
Pets Allowed Cats OK, Dogs OK
Read Less Info
Want to know what your home might be worth? Contact us for a FREE valuation!

Our team is ready to help you sell your home for the highest possible price ASAP





