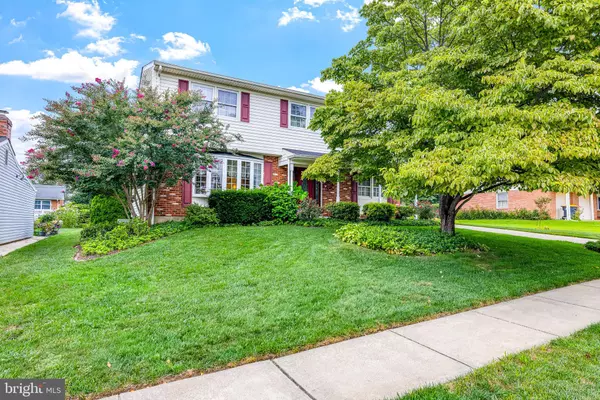Bought with Lewis Esposito • RE/MAX Preferred - Newtown Square
For more information regarding the value of a property, please contact us for a free consultation.
Key Details
Sold Price $435,000
Property Type Single Family Home
Sub Type Detached
Listing Status Sold
Purchase Type For Sale
Square Footage 2,175 sqft
Price per Sqft $200
Subdivision Meeting House Hill
MLS Listing ID DENC2088018
Sold Date 10/17/25
Style Colonial
Bedrooms 3
Full Baths 1
Half Baths 1
HOA Y/N N
Abv Grd Liv Area 1,695
Year Built 1967
Available Date 2025-08-23
Annual Tax Amount $1,206
Tax Year 2024
Lot Size 8,712 Sqft
Acres 0.2
Lot Dimensions 9,147 square feet
Property Sub-Type Detached
Source BRIGHT
Property Description
Nestled in the charming Meeting House Hill neighborhood, this home offers a perfect blend of comfort and community. With a beautifully landscaped lot of 0.2 acres, enjoy both a welcoming front yard and a serene rear yard with an oversized screened in porch overlooking the many flowering plants the yard offers. The home boasts hardwood floors throughout, three well-appointed bedrooms and one and a half bathrooms, ensuring ample space for everyday living. The partially finished basement provides additional space for recreation or storage, while the cozy gas fireplace in the family room invites warmth and relaxation during cooler evenings. This suburban gem is in the heart of a vibrant community. Whether you're exploring local shops or enjoying the natural beauty of nearby parks, this home offers a wonderful opportunity to create lasting memories in a welcoming environment. Experience the warmth and charm of Meeting House Hill!
Location
State DE
County New Castle
Area Newark/Glasgow (30905)
Zoning NC6.5
Rooms
Basement Partially Finished
Interior
Hot Water Oil
Heating Forced Air
Cooling Central A/C
Flooring Hardwood, Partially Carpeted
Fireplaces Number 1
Fireplaces Type Gas/Propane
Fireplace Y
Heat Source Oil
Laundry Basement
Exterior
Water Access N
Roof Type Shingle
Accessibility None
Garage N
Building
Lot Description Rear Yard, Front Yard
Story 2
Foundation Block, Concrete Perimeter
Above Ground Finished SqFt 1695
Sewer Public Sewer
Water Public
Architectural Style Colonial
Level or Stories 2
Additional Building Above Grade, Below Grade
Structure Type Dry Wall
New Construction N
Schools
School District Christina
Others
Pets Allowed Y
Senior Community No
Tax ID 08-042.30-137
Ownership Fee Simple
SqFt Source 2175
Special Listing Condition Standard
Pets Allowed No Pet Restrictions
Read Less Info
Want to know what your home might be worth? Contact us for a FREE valuation!

Our team is ready to help you sell your home for the highest possible price ASAP





