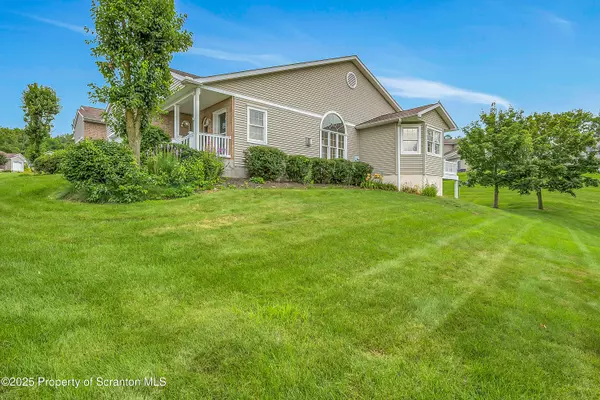Bought with Melissa Martini • EXP Realty LLC
For more information regarding the value of a property, please contact us for a free consultation.
Key Details
Sold Price $299,000
Property Type Townhouse
Sub Type Townhouse
Listing Status Sold
Purchase Type For Sale
Square Footage 1,856 sqft
Price per Sqft $161
Subdivision Abington Meadows
MLS Listing ID GSBSC253481
Sold Date 10/17/25
Style Traditional
Bedrooms 2
Full Baths 2
Half Baths 1
Total Fin. Sqft 1856
Year Built 1999
Annual Tax Amount $4,480
Tax Year 2025
Lot Size 2,178 Sqft
Acres 0.05
Lot Dimensions 36X66
Property Sub-Type Townhouse
Source scranton
Property Description
Situated in Abington Meadows, this End Unit has spectacular views from the dining room and deck. This open floor plan features a living room with cathedral ceiling and gas fireplace, first floor laundry with sink, walk-in closets, and a main floor primary bedroom with ensuite plus deck. The lower level has a spacious family room, full bath, and bedroom. Plus, plenty of storage! Call for a private showing today. Association Fee is 1920.00/year, paid quarterly at $480. Covers exterior maintenance, lawn care and snow removal.
Location
State PA
County Lackawanna
Zoning R1
Direction From Fairview road, left onto Maggies road to Abington Meadows, 1st left on Parkland. Corner unit on right.
Interior
Interior Features Breakfast Bar, Walk-In Closet(s), Kitchen Island, Entrance Foyer
Heating Forced Air
Cooling Central Air
Flooring Carpet, Tile
Fireplaces Number 1
Fireplaces Type Living Room
Fireplace Yes
Appliance Dishwasher, Refrigerator, Washer/Dryer, Electric Range
Heat Source Forced Air
Laundry In Unit, Sink, Laundry Closet
Exterior
Exterior Feature None
Parking Features Attached, Garage, Driveway
Garage Spaces 1.0
Utilities Available Electricity Connected, Water Connected, Natural Gas Connected, Sewer Connected
View Y/N Yes
Roof Type Asphalt
Street Surface Asphalt
Garage Yes
Building
Lot Description Corner Lot, Landscaped
Story 1
Foundation Block
Sewer Public Sewer
Water Public
Architectural Style Traditional
Structure Type Brick,Vinyl Siding
New Construction No
Schools
School District Abington Heights
Others
Acceptable Financing Cash, VA Loan, FHA, Conventional
Listing Terms Cash, VA Loan, FHA, Conventional
Read Less Info
Want to know what your home might be worth? Contact us for a FREE valuation!

Our team is ready to help you sell your home for the highest possible price ASAP

© 2025 Listings courtesy of Greater Scranton MLS as distributed by MLS GRID. All Rights Reserved.




