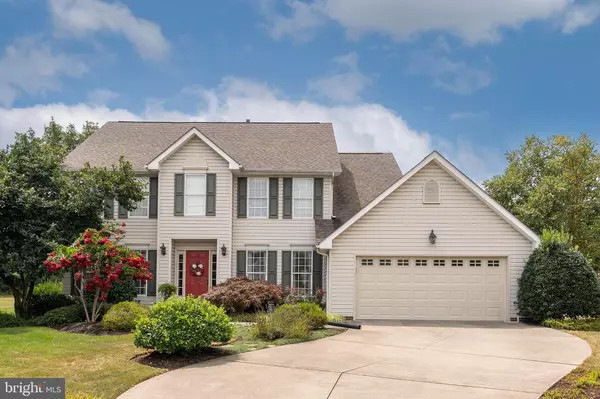Bought with Jocelyn Jade Tweedie • Coldwell Banker Premier
For more information regarding the value of a property, please contact us for a free consultation.
Key Details
Sold Price $489,000
Property Type Single Family Home
Sub Type Detached
Listing Status Sold
Purchase Type For Sale
Square Footage 2,609 sqft
Price per Sqft $187
Subdivision Mosby Station
MLS Listing ID VAFV2036304
Sold Date 10/16/25
Style Colonial
Bedrooms 4
Full Baths 2
Half Baths 1
HOA Fees $16/ann
HOA Y/N Y
Abv Grd Liv Area 2,609
Year Built 1998
Available Date 2025-08-21
Annual Tax Amount $2,347
Tax Year 2025
Lot Size 0.430 Acres
Acres 0.43
Property Sub-Type Detached
Source BRIGHT
Property Description
Beautiful 4 Bedroom / 2.5 Bath Colonial nestled on a .43-acre lot with stylish landscaping and plenty of curb appeal! Inside, you'll find a bright sunroom with deck access—perfect for entertaining or relaxing. The living room and family room share a double-sided gas fireplace. The spacious eat-in kitchen features granite countertops, a pantry, a center island, double sinks, electric cooking, a bay window, and tile flooring. The primary suite offers crown molding, a large bathroom with double sinks, a soaking tub, and a separate shower. A full, unfinished basement provides endless possibilities for storage, hobbies, or future expansion. Don't miss the chance to explore this home virtually—check out the 3-D tour attached to the listing! Recent updates include new appliances (2024), HVAC systems (2024), and furnaces (2024), plus a new roof (2019).
Location
State VA
County Frederick
Zoning RP
Rooms
Other Rooms Living Room, Dining Room, Primary Bedroom, Bedroom 2, Bedroom 3, Bedroom 4, Kitchen, Family Room, Basement, Foyer, Sun/Florida Room, Laundry, Primary Bathroom, Full Bath, Half Bath
Basement Full, Unfinished, Walkout Stairs
Interior
Interior Features Window Treatments
Hot Water Natural Gas
Heating Forced Air, Zoned
Cooling Central A/C, Ceiling Fan(s)
Fireplaces Number 1
Fireplaces Type Double Sided, Gas/Propane
Equipment Built-In Microwave, Dishwasher, Disposal, Refrigerator, Icemaker, Oven/Range - Electric
Fireplace Y
Window Features Bay/Bow
Appliance Built-In Microwave, Dishwasher, Disposal, Refrigerator, Icemaker, Oven/Range - Electric
Heat Source Natural Gas
Laundry Main Floor
Exterior
Exterior Feature Deck(s), Porch(es)
Parking Features Garage Door Opener
Garage Spaces 2.0
Water Access N
Accessibility None
Porch Deck(s), Porch(es)
Attached Garage 2
Total Parking Spaces 2
Garage Y
Building
Lot Description Landscaping, Level
Story 3
Foundation Concrete Perimeter
Above Ground Finished SqFt 2609
Sewer Public Septic
Water Public
Architectural Style Colonial
Level or Stories 3
Additional Building Above Grade, Below Grade
New Construction N
Schools
Elementary Schools Armel
Middle Schools Admiral Richard E. Byrd
High Schools Sherando
School District Frederick County Public Schools
Others
Senior Community No
Tax ID 75-M-1-1-59
Ownership Fee Simple
SqFt Source 2609
Special Listing Condition Standard
Read Less Info
Want to know what your home might be worth? Contact us for a FREE valuation!

Our team is ready to help you sell your home for the highest possible price ASAP





