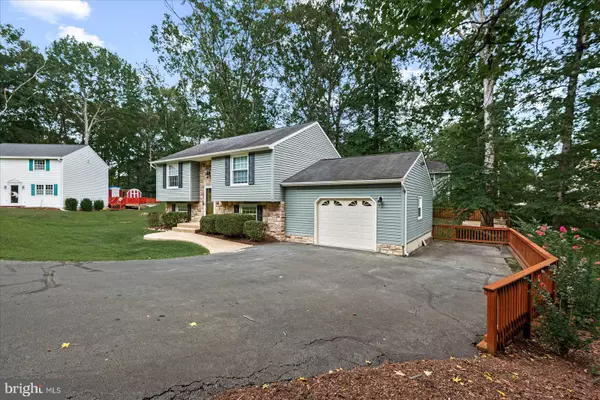Bought with Michael J Gillies • EXP Realty, LLC
For more information regarding the value of a property, please contact us for a free consultation.
Key Details
Sold Price $412,500
Property Type Single Family Home
Sub Type Detached
Listing Status Sold
Purchase Type For Sale
Square Footage 1,588 sqft
Price per Sqft $259
Subdivision Plantation Forest
MLS Listing ID VASP2035068
Sold Date 10/13/25
Style Split Foyer,Split Level
Bedrooms 3
Full Baths 2
HOA Y/N N
Abv Grd Liv Area 820
Year Built 1986
Available Date 2025-08-23
Annual Tax Amount $2,315
Tax Year 2024
Lot Size 10,243 Sqft
Acres 0.24
Property Sub-Type Detached
Source BRIGHT
Property Description
Welcome Home to this lovingly maintained split foyer in a highly sought-after community with NO HOA! Featuring 3 bedrooms plus a versatile bonus room (4th bdroom not to code), 2-bath gem including an attached garage, a fully fenced backyard perfect for pets or play, and a spacious deck already wired for your future hot tub. Enjoy the ideal blend of comfort, privacy, and freedom—all in a neighborhood known for its charm and convenience. THIS HOME IS IDEAL FOR ANYONE NEEDING 3 BEDROOMS PLUS A FLEXIBLE SPARE ROOM FOR GUESTS, HOBBIES, OR OFFICE.
Location
State VA
County Spotsylvania
Zoning A2
Rooms
Other Rooms Dining Room, Bedroom 2, Bedroom 3, Kitchen, Family Room, Bedroom 1, Laundry, Office, Bathroom 1, Bathroom 2, Additional Bedroom
Basement Full, Fully Finished, Garage Access, Interior Access
Main Level Bedrooms 1
Interior
Interior Features Bathroom - Tub Shower, Ceiling Fan(s), Combination Kitchen/Dining, Dining Area, Entry Level Bedroom, Family Room Off Kitchen, Floor Plan - Traditional, Kitchen - Island, Wood Floors
Hot Water Electric
Heating Central
Cooling Central A/C
Equipment Built-In Microwave, Dishwasher, Disposal, Icemaker, Oven/Range - Electric, Refrigerator, Stainless Steel Appliances
Fireplace N
Appliance Built-In Microwave, Dishwasher, Disposal, Icemaker, Oven/Range - Electric, Refrigerator, Stainless Steel Appliances
Heat Source Electric
Exterior
Exterior Feature Deck(s)
Parking Features Basement Garage, Garage - Front Entry, Garage Door Opener, Inside Access
Garage Spaces 1.0
Fence Rear, Wood
View Y/N N
Water Access N
Roof Type Asphalt
Accessibility Level Entry - Main
Porch Deck(s)
Attached Garage 1
Total Parking Spaces 1
Garage Y
Private Pool N
Building
Lot Description Cul-de-sac, Backs to Trees
Story 2
Foundation Block
Above Ground Finished SqFt 820
Sewer Public Sewer
Water Public
Architectural Style Split Foyer, Split Level
Level or Stories 2
Additional Building Above Grade, Below Grade
New Construction N
Schools
School District Spotsylvania County Public Schools
Others
Pets Allowed N
Senior Community No
Tax ID 34B4-52-
Ownership Fee Simple
SqFt Source 1588
Acceptable Financing Cash, Conventional, FHA, USDA, VA, VHDA
Horse Property N
Listing Terms Cash, Conventional, FHA, USDA, VA, VHDA
Financing Cash,Conventional,FHA,USDA,VA,VHDA
Special Listing Condition Standard
Read Less Info
Want to know what your home might be worth? Contact us for a FREE valuation!

Our team is ready to help you sell your home for the highest possible price ASAP





