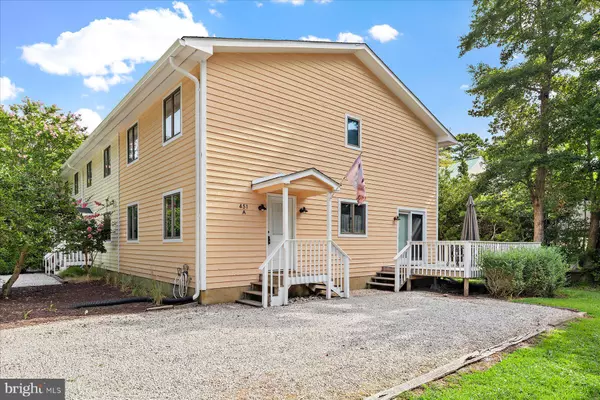Bought with Sarah Shoemaker • Keller Williams Realty
For more information regarding the value of a property, please contact us for a free consultation.
Key Details
Sold Price $625,000
Property Type Condo
Sub Type Condo/Co-op
Listing Status Sold
Purchase Type For Sale
Square Footage 1,632 sqft
Price per Sqft $382
Subdivision Bethany Winds
MLS Listing ID DESU2092922
Sold Date 09/25/25
Style Coastal
Bedrooms 3
Full Baths 2
Half Baths 1
Condo Fees $735/qua
HOA Y/N N
Abv Grd Liv Area 1,632
Year Built 1987
Annual Tax Amount $1,791
Tax Year 2024
Lot Dimensions 0.00 x 0.00
Property Sub-Type Condo/Co-op
Source BRIGHT
Property Description
This charming end-unit townhome offers the best of coastal living—just three blocks from the beach and the heart of downtown Bethany. The spacious main level features a welcoming family room with a stylish bar complete with a beverage fridge, a well-equipped kitchen, large dining room, and a convenient powder room. Upstairs, the oversized primary suite boasts a sitting area and a beautifully tiled ensuite bath with a walk-in shower. Two additional bedrooms share a well-appointed hall bath. Outdoors, a wrap-around deck provides the perfect spot for morning coffee, evening cocktails, or simply enjoying the fresh ocean air. Ideally situated for an easy stroll to boutique shops, top-notch restaurants, and family-friendly activities, this home is a true Bethany gem.
Location
State DE
County Sussex
Area Baltimore Hundred (31001)
Zoning TN
Interior
Interior Features Bar, Bathroom - Walk-In Shower, Bathroom - Tub Shower, Dining Area, Family Room Off Kitchen, Primary Bath(s), Window Treatments
Hot Water Electric
Heating Heat Pump(s)
Cooling Central A/C
Fireplaces Number 1
Fireplaces Type Non-Functioning
Equipment Built-In Microwave, Dishwasher, Dryer, Oven/Range - Electric, Refrigerator, Extra Refrigerator/Freezer, Washer, Water Heater
Furnishings Yes
Fireplace Y
Appliance Built-In Microwave, Dishwasher, Dryer, Oven/Range - Electric, Refrigerator, Extra Refrigerator/Freezer, Washer, Water Heater
Heat Source Electric
Exterior
Garage Spaces 2.0
Amenities Available None
Water Access N
Accessibility None
Total Parking Spaces 2
Garage N
Building
Story 2
Foundation Block, Crawl Space
Above Ground Finished SqFt 1632
Sewer Public Sewer
Water Public
Architectural Style Coastal
Level or Stories 2
Additional Building Above Grade, Below Grade
New Construction N
Schools
School District Indian River
Others
Pets Allowed Y
HOA Fee Include Common Area Maintenance,Ext Bldg Maint,Insurance,Lawn Maintenance,Management,Trash
Senior Community No
Tax ID 134-13.19-66.00-6
Ownership Condominium
SqFt Source 1632
Acceptable Financing Cash, Conventional
Listing Terms Cash, Conventional
Financing Cash,Conventional
Special Listing Condition Standard
Pets Allowed Cats OK, Dogs OK
Read Less Info
Want to know what your home might be worth? Contact us for a FREE valuation!

Our team is ready to help you sell your home for the highest possible price ASAP





