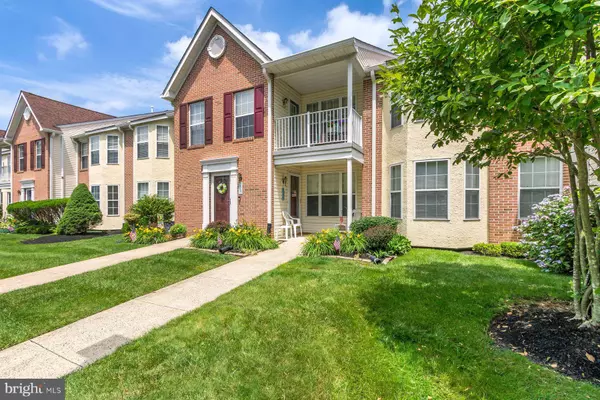Bought with Edna P Kiernan • Weichert, Realtors - Cornerstone
For more information regarding the value of a property, please contact us for a free consultation.
Key Details
Sold Price $315,000
Property Type Condo
Sub Type Condo/Co-op
Listing Status Sold
Purchase Type For Sale
Square Footage 1,137 sqft
Price per Sqft $277
Subdivision Salem Manor
MLS Listing ID PABU2101118
Sold Date 08/27/25
Style Other
Bedrooms 2
Full Baths 2
Condo Fees $275/mo
HOA Y/N N
Abv Grd Liv Area 1,137
Year Built 2002
Annual Tax Amount $4,443
Tax Year 2025
Property Sub-Type Condo/Co-op
Source BRIGHT
Property Description
Welcome to 1714 Gibson Road - a very rare opportunity to own one of the few units that offers a full basement in the highly sought after 55+ community of Salem Manor! An abundance of natural light and neutral colors throughout provide a blank canvas for your personalization. Ground level – 2 generously sized bedrooms and 2 full baths with full kitchen, living room, dining room and full, poured concrete basement which offers tons of storage, or utilize the space as you see fit. The covered patio overlooks the community's central park with beautiful lawn, foliage and gazebo. The condominium association takes care of the building's exterior as well as lawn maintenance, snow removal and trash. There's also a clubhouse with exercise room, tennis courts, community garden, walking path and plenty of parking. Turnkey, easy living. Centrally located to shopping & dining.
Location
State PA
County Bucks
Area Bensalem Twp (10102)
Zoning R1
Rooms
Basement Full, Interior Access, Poured Concrete, Sump Pump, Unfinished
Main Level Bedrooms 2
Interior
Interior Features Bathroom - Stall Shower, Bathroom - Tub Shower, Bathroom - Walk-In Shower, Carpet, Ceiling Fan(s), Dining Area, Entry Level Bedroom, Floor Plan - Open, Floor Plan - Traditional, Formal/Separate Dining Room, Primary Bath(s), Walk-in Closet(s)
Hot Water Electric
Heating Forced Air
Cooling Central A/C, Ceiling Fan(s)
Flooring Carpet, Vinyl
Equipment Built-In Microwave, Built-In Range, Dishwasher, Dryer, Oven/Range - Gas, Refrigerator, Washer, Disposal
Furnishings No
Fireplace N
Window Features Bay/Bow,Screens,Vinyl Clad
Appliance Built-In Microwave, Built-In Range, Dishwasher, Dryer, Oven/Range - Gas, Refrigerator, Washer, Disposal
Heat Source Natural Gas
Exterior
Exterior Feature Patio(s)
Amenities Available Club House, Jog/Walk Path, Tennis Courts
View Y/N N
Water Access N
View Garden/Lawn
Roof Type Shingle,Pitched
Accessibility Level Entry - Main
Porch Patio(s)
Garage N
Private Pool N
Building
Story 1
Unit Features Garden 1 - 4 Floors
Above Ground Finished SqFt 1137
Sewer Public Sewer
Water Public
Architectural Style Other
Level or Stories 1
Additional Building Above Grade, Below Grade
Structure Type Dry Wall
New Construction N
Schools
School District Bensalem Township
Others
Pets Allowed Y
HOA Fee Include Common Area Maintenance,Ext Bldg Maint,Lawn Maintenance,Management,Road Maintenance,Trash,Snow Removal
Senior Community Yes
Age Restriction 55
Tax ID 02-051-066-117
Ownership Condominium
SqFt Source 1137
Acceptable Financing Cash, Conventional
Horse Property N
Listing Terms Cash, Conventional
Financing Cash,Conventional
Special Listing Condition Standard
Pets Allowed No Pet Restrictions
Read Less Info
Want to know what your home might be worth? Contact us for a FREE valuation!

Our team is ready to help you sell your home for the highest possible price ASAP





