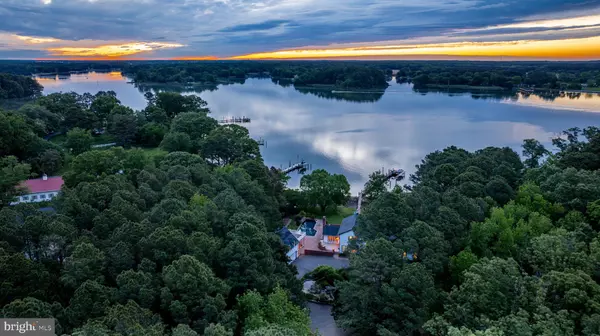Bought with Unrepresented Buyer • Unrepresented Buyer Office
For more information regarding the value of a property, please contact us for a free consultation.
Key Details
Sold Price $2,125,000
Property Type Single Family Home
Sub Type Detached
Listing Status Sold
Purchase Type For Sale
Square Footage 5,127 sqft
Price per Sqft $414
Subdivision Travelers Rest
MLS Listing ID MDTA2010748
Sold Date 08/01/25
Style Traditional
Bedrooms 4
Full Baths 4
Half Baths 3
HOA Y/N N
Abv Grd Liv Area 5,127
Year Built 1959
Annual Tax Amount $12,783
Tax Year 2024
Lot Size 3.200 Acres
Acres 3.2
Property Sub-Type Detached
Source BRIGHT
Property Description
Waterfront living on the Tred Avon River with water views from nearly every room. This spacious home sits on 3.2± acres and is introduced by a gorgeous circular drive. Enjoy waking to colorful sunrises from either the main-level primary suite with access to the back deck or the second-floor primary suite with its own balcony. The gourmet kitchen flows seamlessly into the main living areas and out to a large waterside deck—perfect for entertaining. Enjoy the waterside saltwater pool with stone waterfall, surrounded by landscaped grounds. A detached climate controlled garage offers a second-level guest suite or recreation room with its own balcony, along with a convenient poolside kitchenette and bathroom. Boat lift and kayak/canoe lift and multiple slips can be found on the private pier with approximately 5' MLW. Conveniently located on Rt 33 this residence is a short distance to Easton's amenities and Rt 50 or St Michaels shops, restaurants and more.
Location
State MD
County Talbot
Zoning RR
Rooms
Main Level Bedrooms 2
Interior
Interior Features Bathroom - Soaking Tub, Breakfast Area, Ceiling Fan(s), Combination Kitchen/Dining, Combination Dining/Living, Combination Kitchen/Living, Butlers Pantry, Built-Ins, Crown Moldings, Dining Area, Entry Level Bedroom, Family Room Off Kitchen, Kitchen - Island, Pantry, Primary Bath(s), Recessed Lighting, Upgraded Countertops, Walk-in Closet(s), Wood Floors
Hot Water Bottled Gas
Heating Heat Pump(s)
Cooling Central A/C
Fireplaces Number 3
Equipment Commercial Range, Dishwasher, Dryer, Oven - Double, Range Hood, Oven/Range - Gas, Refrigerator, Stainless Steel Appliances, Washer, Disposal, Water Heater - Tankless
Fireplace Y
Appliance Commercial Range, Dishwasher, Dryer, Oven - Double, Range Hood, Oven/Range - Gas, Refrigerator, Stainless Steel Appliances, Washer, Disposal, Water Heater - Tankless
Heat Source Electric
Exterior
Exterior Feature Balcony, Deck(s), Patio(s), Porch(es)
Parking Features Garage Door Opener
Garage Spaces 4.0
Pool In Ground, Gunite, Saltwater
Waterfront Description Private Dock Site
Water Access Y
Water Access Desc Boat - Powered,Canoe/Kayak,Fishing Allowed
View Water, Trees/Woods
Accessibility Other Bath Mod
Porch Balcony, Deck(s), Patio(s), Porch(es)
Total Parking Spaces 4
Garage Y
Building
Lot Description Landscaping, Private, Bulkheaded
Story 2
Foundation Crawl Space
Sewer Septic Exists
Water Public
Architectural Style Traditional
Level or Stories 2
Additional Building Above Grade, Below Grade
New Construction N
Schools
School District Talbot County Public Schools
Others
Senior Community No
Tax ID 2101040731
Ownership Fee Simple
SqFt Source Assessor
Special Listing Condition Standard
Read Less Info
Want to know what your home might be worth? Contact us for a FREE valuation!

Our team is ready to help you sell your home for the highest possible price ASAP




