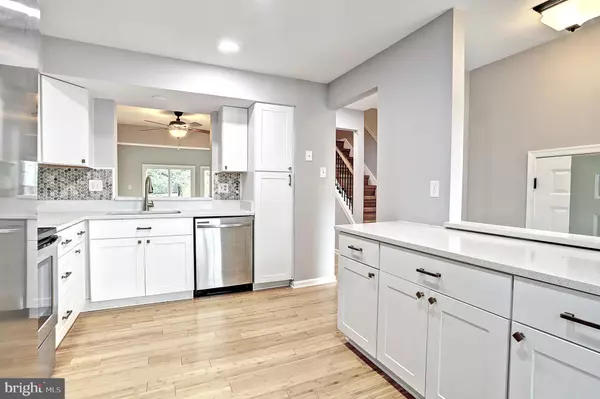Bought with Sang Hyun Jeun • Corner House Realty
For more information regarding the value of a property, please contact us for a free consultation.
Key Details
Sold Price $439,000
Property Type Townhouse
Sub Type Interior Row/Townhouse
Listing Status Sold
Purchase Type For Sale
Square Footage 1,836 sqft
Price per Sqft $239
Subdivision Willowood
MLS Listing ID MDHW2053058
Sold Date 07/07/25
Style Colonial
Bedrooms 3
Full Baths 2
Half Baths 2
HOA Fees $70/mo
HOA Y/N Y
Abv Grd Liv Area 1,536
Year Built 1985
Available Date 2025-05-10
Annual Tax Amount $4,958
Tax Year 2025
Lot Size 1,785 Sqft
Acres 0.04
Property Sub-Type Interior Row/Townhouse
Source BRIGHT
Property Description
Welcome to a stunning townhome in the sought-after Willowwood community that underwent a comprehensive renovation approximately four years ago, and has been meticulously maintained since. This home offers a fresh and modern living experience with a beautifully updated kitchen featuring gleaming Quartz countertops and stainless steel appliances, complemented by elegant hardwood floors throughout the main level. The interiors were refreshed with new paint as part of the renovation, and both bathrooms were tastefully updated. Additional updates from the renovation include the roof and windows, providing lasting quality and efficiency. The open layout is filled with natural light, creating a bright and inviting atmosphere. With the convenience of a one-car garage, this home presents in excellent condition and is ready for you to enjoy the benefits of a well-executed and well-maintained renovation.
Location
State MD
County Howard
Zoning R
Rooms
Basement Walkout Level
Interior
Interior Features Ceiling Fan(s), Dining Area, Floor Plan - Open, Formal/Separate Dining Room, Kitchen - Eat-In, Kitchen - Table Space, Primary Bath(s)
Hot Water Electric
Heating Heat Pump(s)
Cooling Central A/C
Flooring Carpet, Hardwood
Fireplaces Number 1
Equipment Dishwasher, Disposal, Exhaust Fan, Oven/Range - Electric, Stove, Refrigerator, Range Hood, Water Heater, Washer/Dryer Hookups Only
Fireplace Y
Appliance Dishwasher, Disposal, Exhaust Fan, Oven/Range - Electric, Stove, Refrigerator, Range Hood, Water Heater, Washer/Dryer Hookups Only
Heat Source Electric
Laundry Basement, Has Laundry, Lower Floor
Exterior
Parking Features Garage - Front Entry
Garage Spaces 1.0
Utilities Available Cable TV
Amenities Available Common Grounds, Tot Lots/Playground
Water Access N
Accessibility None
Attached Garage 1
Total Parking Spaces 1
Garage Y
Building
Lot Description Rear Yard
Story 3
Foundation Slab
Above Ground Finished SqFt 1536
Sewer Public Sewer
Water Public
Architectural Style Colonial
Level or Stories 3
Additional Building Above Grade, Below Grade
Structure Type 2 Story Ceilings,Dry Wall
New Construction N
Schools
Elementary Schools Bollman Bridge
Middle Schools Patuxent Valley
High Schools Hammond
School District Howard County Public School System
Others
HOA Fee Include Common Area Maintenance,Management
Senior Community No
Tax ID 1406488374
Ownership Fee Simple
SqFt Source 1836
Acceptable Financing FHA, Cash, Conventional, FHA 203(k)
Listing Terms FHA, Cash, Conventional, FHA 203(k)
Financing FHA,Cash,Conventional,FHA 203(k)
Special Listing Condition Standard
Read Less Info
Want to know what your home might be worth? Contact us for a FREE valuation!

Our team is ready to help you sell your home for the highest possible price ASAP





