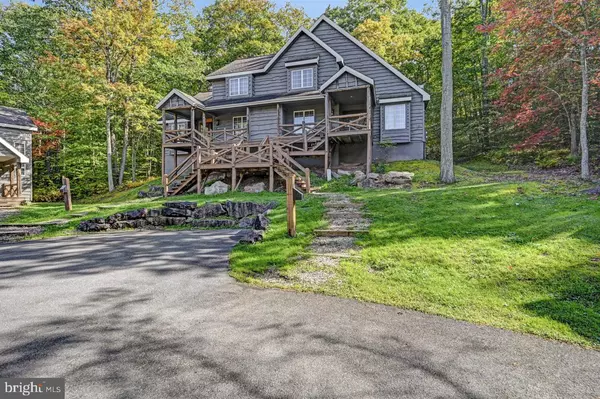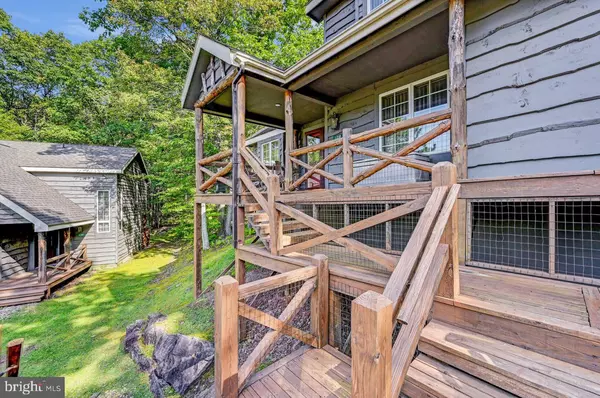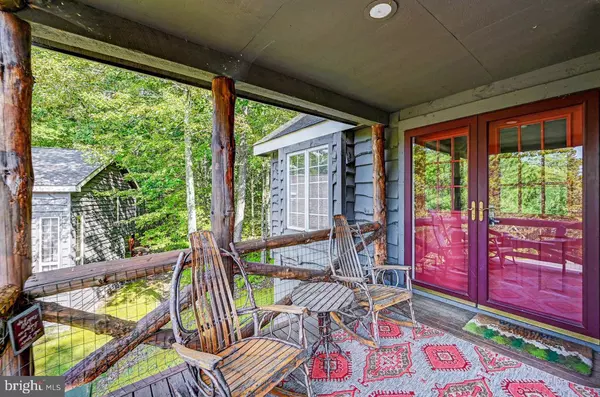Bought with NON MEMBER • Non Subscribing Office
For more information regarding the value of a property, please contact us for a free consultation.
Key Details
Sold Price $402,500
Property Type Townhouse
Sub Type End of Row/Townhouse
Listing Status Sold
Purchase Type For Sale
Square Footage 2,049 sqft
Price per Sqft $196
Subdivision Snow Ridge Village
MLS Listing ID PACC2004914
Sold Date 12/27/24
Style Cabin/Lodge
Bedrooms 3
Full Baths 3
HOA Fees $364/ann
HOA Y/N Y
Abv Grd Liv Area 2,049
Year Built 1988
Annual Tax Amount $4,102
Tax Year 2024
Lot Size 1,306 Sqft
Acres 0.03
Lot Dimensions 0.00 x 0.00
Property Sub-Type End of Row/Townhouse
Source BRIGHT
Property Description
BEST LOCATION ON THE MOUNTAIN: Town home OVERLOOKING Ridge Run Ski Slope. See the the skiers from the Living room. Ski In Ski Out! 3 Full Bedrooms, Sleep Loft, 3 Full Baths, Hot tub/solarium Enclosed Room. The setting is picturesque. Double entry doors with Key less entry to the open Kitchen with Wood floors, Granite tops. Cathedral Living Room with wood Burning Fireplace. WiFi Radiant Heat System. Double glass sliding doors surround the solarium. Bath upgrades. Full size Washer and Dryer. Added Insulation under main level. Furnished. Spring, Summer, Winter or Fall, Vacation or Primary for all!
Location
State PA
County Carbon
Area Kidder Twp (13408)
Zoning RES
Rooms
Other Rooms Living Room, Dining Room, Primary Bedroom, Bedroom 2, Kitchen, Foyer, Bedroom 1, Sun/Florida Room, Loft, Bathroom 2, Bathroom 3, Primary Bathroom
Main Level Bedrooms 2
Interior
Interior Features Floor Plan - Open, Upgraded Countertops
Hot Water Electric
Heating Radiant, Other
Cooling Ceiling Fan(s)
Fireplaces Number 1
Fireplaces Type Wood
Equipment Built-In Microwave, Dishwasher, Dryer - Electric, Oven/Range - Electric, Refrigerator, Washer
Furnishings Yes
Fireplace Y
Appliance Built-In Microwave, Dishwasher, Dryer - Electric, Oven/Range - Electric, Refrigerator, Washer
Heat Source Electric
Laundry Main Floor
Exterior
Garage Spaces 2.0
Water Access N
View Mountain
Accessibility None
Total Parking Spaces 2
Garage N
Building
Story 1.5
Foundation Other
Above Ground Finished SqFt 2049
Sewer Public Sewer
Water Community
Architectural Style Cabin/Lodge
Level or Stories 1.5
Additional Building Above Grade, Below Grade
New Construction N
Schools
School District Weatherly Area
Others
HOA Fee Include Broadband,Cable TV,Road Maintenance,Sewer,Snow Removal,Water
Senior Community No
Tax ID 44A-20-BII260
Ownership Fee Simple
SqFt Source 2049
Acceptable Financing Cash, Conventional
Listing Terms Cash, Conventional
Financing Cash,Conventional
Special Listing Condition Standard
Read Less Info
Want to know what your home might be worth? Contact us for a FREE valuation!

Our team is ready to help you sell your home for the highest possible price ASAP





