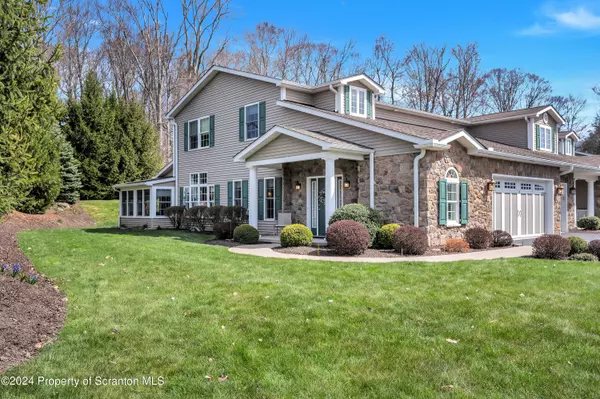Bought with Ryan J. Rhett Butler • Next Door Real Estate LLC
For more information regarding the value of a property, please contact us for a free consultation.
Key Details
Sold Price $450,000
Property Type Townhouse
Sub Type Townhouse
Listing Status Sold
Purchase Type For Sale
Square Footage 2,400 sqft
Price per Sqft $187
Subdivision South Abington Woods
MLS Listing ID GSBSC5158
Sold Date 11/22/24
Style Traditional
Bedrooms 3
Full Baths 2
Half Baths 1
Total Fin. Sqft 2400
Year Built 2011
Annual Tax Amount $4,544
Tax Year 2024
Lot Size 3,049 Sqft
Acres 0.07
Lot Dimensions 35 x 90
Property Sub-Type Townhouse
Source scranton
Property Description
This upscale end unit townhouse with 2 car garage is located on a spacious corner lot with beautiful landscaping and private entry through a covered porch. Features include a welcoming foyer, open floor plan, hardwood and tile floors and a 4 season heated sunroom that opens onto a stone patio. The fully applianced SS kitchen has granite counters and plenty of cabinetry. First floor has a bright and airy living room, dining room and first floor master bedroom with full bath with whirlpool tub and shower, and laundry area. Second floor has 2 large bedrooms, full bath and large walk-in closet/storage area. Carefree living in a great community!
Location
State PA
County Lackawanna
Zoning R1
Direction Morgan Highway to right turn onto Country Club Road toward Abington Executive Park. Go down hill on Country Club Road, bear left at bottom of hill. Turn right onto Wyndham Road. Home is #1, first unit on the left
Interior
Interior Features Ceiling Fan(s), Walk-In Closet(s), Open Floorplan, Granite Counters, Kitchen Island, Entrance Foyer, Eat-in Kitchen
Heating Forced Air, Natural Gas
Cooling Ceiling Fan(s), Central Air
Flooring Carpet, Tile, Hardwood
Fireplaces Type None
Equipment None
Fireplace No
Appliance Dishwasher, Washer, Self Cleaning Oven, Refrigerator, Microwave, Gas Water Heater, Electric Water Heater, Electric Range, Electric Oven, Dryer
Heat Source Forced Air, Natural Gas
Laundry Laundry Closet, Main Level
Exterior
Exterior Feature Private Entrance, Rain Gutters
Parking Features Attached, Paved, Driveway, Kitchen Level, Inside Entrance, Garage Door Opener, Garage
Garage Spaces 2.0
Utilities Available Cable Available, Water Connected, Underground Utilities, Sewer Connected, Natural Gas Connected, Electricity Connected
View Y/N Yes
Roof Type Composition
Present Use Residential,Single Family
Street Surface Paved
Garage Yes
Building
Lot Description Back Yard, Landscaped, Few Trees, Corner Lot
Story 2
Foundation Slab
Sewer Public Sewer
Water Public
Architectural Style Traditional
Level or Stories Two
Structure Type Stone,Vinyl Siding
New Construction No
Schools
School District Abington Heights
Others
Acceptable Financing Cash, Conventional
Listing Terms Cash, Conventional
Read Less Info
Want to know what your home might be worth? Contact us for a FREE valuation!

Our team is ready to help you sell your home for the highest possible price ASAP

© 2025 Listings courtesy of Greater Scranton MLS as distributed by MLS GRID. All Rights Reserved.




