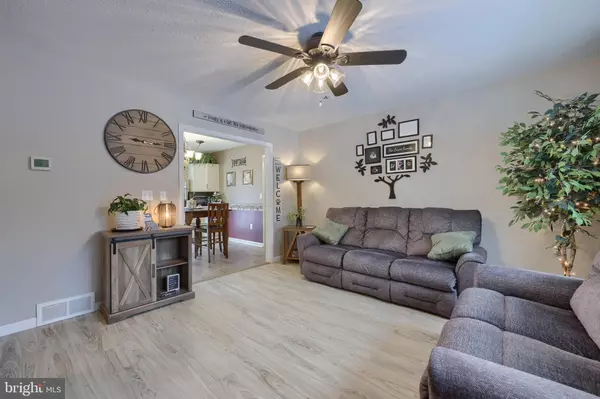Bought with Corinne Myers • Keller Williams Elite
For more information regarding the value of a property, please contact us for a free consultation.
Key Details
Sold Price $305,000
Property Type Single Family Home
Sub Type Detached
Listing Status Sold
Purchase Type For Sale
Square Footage 1,560 sqft
Price per Sqft $195
Subdivision Druck Valley
MLS Listing ID PAYK2055206
Sold Date 03/18/24
Style Split Level
Bedrooms 4
Full Baths 2
HOA Y/N N
Abv Grd Liv Area 1,040
Year Built 1987
Available Date 2024-02-02
Annual Tax Amount $4,072
Tax Year 2022
Lot Size 0.429 Acres
Acres 0.43
Property Sub-Type Detached
Source BRIGHT
Property Description
Step into the welcoming charm of this elegant home located just 5 min off the Mt. Zion exit on route 30. This home has been meticulously maintained through out the years. Enjoy the open layout of this home, with LVP flooring throughout and a separate bedroom in the basement with its own bathroom! This home is great for entertaining with the basement being finished, deck outside, and a huge flat backyard! This home is a total of 4 bedrooms and 2 full bathrooms. This home is sure to go quickly, so get your showing scheduled now!
Location
State PA
County York
Area Springettsbury Twp (15246)
Zoning RES
Rooms
Other Rooms Bedroom 2, Bedroom 3, Bedroom 4, Family Room, Bedroom 1
Basement Full, Fully Finished
Main Level Bedrooms 3
Interior
Interior Features Attic, Dining Area, Floor Plan - Open, Other
Hot Water Natural Gas
Cooling Central A/C
Fireplaces Number 1
Fireplace Y
Heat Source Natural Gas
Exterior
Parking Features Garage - Front Entry
Garage Spaces 1.0
Fence Chain Link, Other
Utilities Available Other
Water Access N
Accessibility Other
Attached Garage 1
Total Parking Spaces 1
Garage Y
Building
Lot Description Level, Open, Rear Yard, Other
Story 2
Foundation Other
Above Ground Finished SqFt 1040
Sewer Public Sewer
Water Public
Architectural Style Split Level
Level or Stories 2
Additional Building Above Grade, Below Grade
New Construction N
Schools
High Schools Central York
School District Central York
Others
Senior Community No
Tax ID 46-000-35-0034-00-00000
Ownership Fee Simple
SqFt Source 1560
Acceptable Financing Cash, Conventional, FHA
Listing Terms Cash, Conventional, FHA
Financing Cash,Conventional,FHA
Special Listing Condition Standard
Read Less Info
Want to know what your home might be worth? Contact us for a FREE valuation!

Our team is ready to help you sell your home for the highest possible price ASAP





