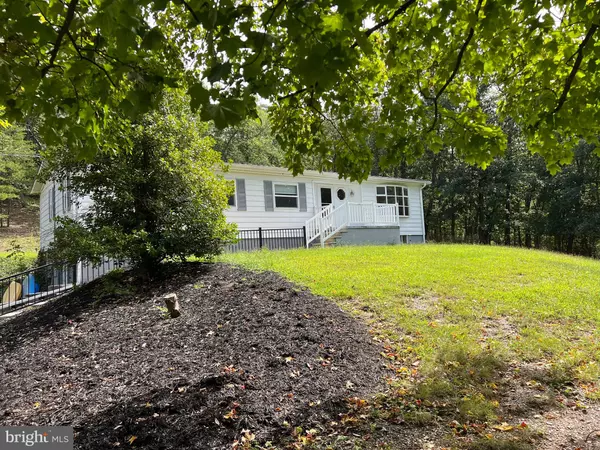Bought with Monica R Anderson • WEST VIRGINIA LAND & HOME REALTY
For more information regarding the value of a property, please contact us for a free consultation.
Key Details
Sold Price $170,000
Property Type Single Family Home
Sub Type Detached
Listing Status Sold
Purchase Type For Sale
Square Footage 40,075 sqft
Price per Sqft $4
Subdivision Sunrise Heights
MLS Listing ID WVMI2001976
Sold Date 01/12/24
Style Ranch/Rambler
Bedrooms 3
Full Baths 2
HOA Fees $10/ann
HOA Y/N Y
Abv Grd Liv Area 1,248
Year Built 1977
Annual Tax Amount $626
Tax Year 2022
Lot Size 0.920 Acres
Acres 0.92
Property Sub-Type Detached
Source BRIGHT
Property Description
MOVE IN JUST IN TIME TO ENJOY THE HOLIDAYS...BEAUTIFUL SCENERY FROM YOUR FRONT PORCH OR BACK PATIO WITH THIS ADORABLE 3 BEDROOM 2 BATH RANCHER. VERY WELL MAINTAINED WITH A LARGE LIVING ROOM, DINING AREA AND EAT IN KITCHEN. MASTER BEDROOM WITH ENSUITE BATHROOM. FINISHED FAMILY ROOM IN BASEMENT WITH BEAUTIFUL STONE WALL SURROUNDING FLUE ACCESS FOR A WOOD OR PELLET STONE. EXTRA ROOM IN BASEMENT COULD BE A WORKOUT OR OFFICE SPACE. COUNTRY LIVING AND PRIVACY AT IT'S BEST WITH ONLY A COUPLE MINUTES DRIVE TO SHOPPING AND DINING. CALL TODAY TO SCHEDULE
Location
State WV
County Mineral
Zoning 101
Rooms
Basement Connecting Stairway, Daylight, Partial, Full, Partially Finished
Main Level Bedrooms 3
Interior
Interior Features Carpet, Dining Area, Breakfast Area, Floor Plan - Traditional, Entry Level Bedroom, Kitchen - Galley
Hot Water Electric
Heating Baseboard - Electric, Other
Cooling Central A/C
Fireplaces Number 1
Fireplaces Type Flue for Stove
Equipment Built-In Microwave, Dishwasher, Refrigerator, Stove, Washer, Dryer
Furnishings No
Fireplace Y
Appliance Built-In Microwave, Dishwasher, Refrigerator, Stove, Washer, Dryer
Heat Source Electric
Laundry Main Floor
Exterior
Parking Features Basement Garage, Garage - Side Entry
Garage Spaces 7.0
Water Access N
View Mountain, Trees/Woods
Roof Type Metal
Street Surface Black Top
Accessibility None
Road Frontage Road Maintenance Agreement
Attached Garage 1
Total Parking Spaces 7
Garage Y
Building
Lot Description Backs to Trees, Front Yard, Landscaping, Partly Wooded, Road Frontage, Rural, SideYard(s)
Story 1
Foundation Block
Sewer Public Septic
Water Public
Architectural Style Ranch/Rambler
Level or Stories 1
Additional Building Above Grade, Below Grade
New Construction N
Schools
School District Mineral County Schools
Others
Senior Community No
Tax ID 04 37A001100000000
Ownership Fee Simple
SqFt Source Estimated
Acceptable Financing FHA, Conventional, Cash, USDA, VA
Listing Terms FHA, Conventional, Cash, USDA, VA
Financing FHA,Conventional,Cash,USDA,VA
Special Listing Condition Standard
Read Less Info
Want to know what your home might be worth? Contact us for a FREE valuation!

Our team is ready to help you sell your home for the highest possible price ASAP





