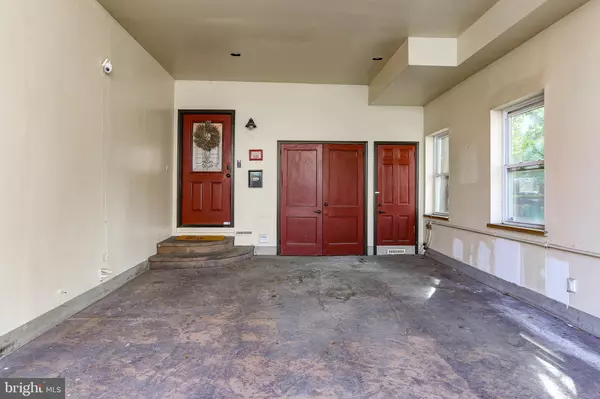Bought with Andrew Steiner • Life Changes Realty Group
For more information regarding the value of a property, please contact us for a free consultation.
Key Details
Sold Price $615,000
Property Type Multi-Family
Sub Type Detached
Listing Status Sold
Purchase Type For Sale
Square Footage 4,375 sqft
Price per Sqft $140
Subdivision None Available
MLS Listing ID PALA2039146
Sold Date 11/15/23
Style Carriage House,Colonial,Traditional
Abv Grd Liv Area 4,375
Year Built 1920
Annual Tax Amount $7,585
Tax Year 2023
Lot Size 4,356 Sqft
Acres 0.1
Property Sub-Type Detached
Source BRIGHT
Property Description
Fantastic opportunity to own a piece of Lancaster City history with this 3 or 4 unit colonial building that includes a charming and restored carriage house. The carriage house was a speakeasy during prohibition before becoming the Italian American Club and includes an original restored mural on the 2nd floor. It's now a 1 BR, 1.5 BA apartment with remodeled kitchen that includes travertine tile floor, tile backsplash, large island and stainless appliances with gas cooking. Wood floors, rear balcony, remodeled bath, replacement windows, central air, gas fireplace and carport for off street parking complete this unique space. The main house has central air throughout and replacement windows with the exception of the front. 1st floor unit has 2 BRs and 1 BA, remodeled kitchen with bar area, vinyl plank flooring throughout, and a remodeled bath with tin ceiling and ceramic tile floor. 2nd floor unit is currently rented as a 1 BR, 1 BA unit with remodeled kitchen, travertine flooring, remodeled bath , and balcony with access to rear yard deck. Third floor was recently rented as a 1 BR with area for kitchenette and 1 BA. 2nd and 3rd floor units could be combined for a single 3 BR, 2 BA unit. 1st and 2nd floor units, along with carriage house, come with refrigerators, washers and dryers. This is a great opportunity to live in a fabulous downtown location and rent remaining units, or as a full investment opportunity with great prospect for increasing cash flow. Cash flow analysis provided in document section. Call to schedule your tour!
Location
State PA
County Lancaster
Area Lancaster City (10533)
Zoning MIXED USE
Rooms
Basement Partial
Interior
Interior Features Bar, Breakfast Area, Built-Ins, Carpet, Ceiling Fan(s), Entry Level Bedroom, Kitchen - Island, Kitchen - Eat-In, Kitchen - Table Space, Kitchenette, Soaking Tub, Upgraded Countertops, Wood Floors
Hot Water Electric
Heating Forced Air
Cooling Central A/C
Flooring Carpet, Concrete, Wood, Luxury Vinyl Plank, Tile/Brick, Ceramic Tile
Fireplaces Number 1
Equipment Dryer, Oven/Range - Electric, Oven/Range - Gas, Stainless Steel Appliances, Washer, Water Heater, Refrigerator
Fireplace Y
Window Features Insulated,Replacement,Screens,Wood Frame,Vinyl Clad
Appliance Dryer, Oven/Range - Electric, Oven/Range - Gas, Stainless Steel Appliances, Washer, Water Heater, Refrigerator
Heat Source Electric
Exterior
Exterior Feature Deck(s)
Garage Spaces 1.0
Water Access N
Roof Type Pitched,Rubber,Shingle
Accessibility None
Porch Deck(s)
Road Frontage City/County
Total Parking Spaces 1
Garage N
Building
Foundation Stone, Slab
Above Ground Finished SqFt 4375
Sewer Public Sewer
Water Public
Architectural Style Carriage House, Colonial, Traditional
Additional Building Above Grade, Below Grade
New Construction N
Schools
School District School District Of Lancaster
Others
Tax ID 339-29145-0-0000
Ownership Fee Simple
SqFt Source 4375
Security Features Smoke Detector
Acceptable Financing Conventional, Cash, Farm Credit Service, FHA, VA
Listing Terms Conventional, Cash, Farm Credit Service, FHA, VA
Financing Conventional,Cash,Farm Credit Service,FHA,VA
Special Listing Condition Standard
Read Less Info
Want to know what your home might be worth? Contact us for a FREE valuation!

Our team is ready to help you sell your home for the highest possible price ASAP





