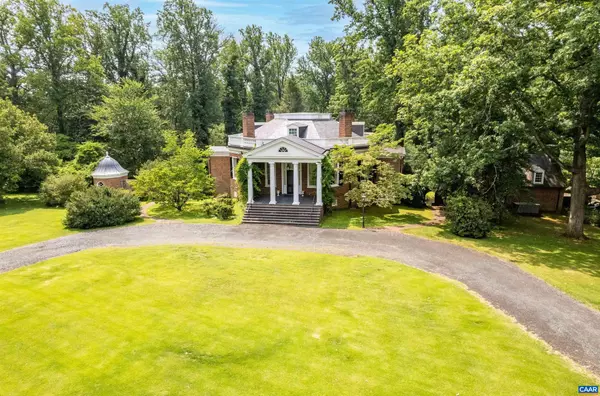Bought with SALLY DU BOSE • SALLY DU BOSE REAL ESTATE PARTNERS
For more information regarding the value of a property, please contact us for a free consultation.
Key Details
Sold Price $5,300,000
Property Type Single Family Home
Sub Type Detached
Listing Status Sold
Purchase Type For Sale
Square Footage 6,197 sqft
Price per Sqft $855
Subdivision Unknown
MLS Listing ID 644291
Sold Date 08/01/23
Style Other
Bedrooms 4
Full Baths 4
Half Baths 1
HOA Y/N Y
Abv Grd Liv Area 3,402
Year Built 1931
Annual Tax Amount $29,439
Tax Year 2022
Lot Size 7.500 Acres
Acres 7.5
Property Sub-Type Detached
Source CAAR
Property Description
?Little Monticello? as known to locals, Oak Forest was modeled after Thomas Jefferson?s octagonal country retreat, Poplar Forest. Designed by noted architect Stanhope Johnson, and complemented by landscape architect Charles Gillette?s magnificent gardens, Oak Forest is nestled on several lots overlooking Jefferson-designed Farmington?s famed portico. This exquisite property looks to the Blue Ridge Mountains, is bordered by the 11th Fairway, expansive yard, spring-fed pond, water wheel, and beautiful long, brick walls. Construction was held to the highest standards, consisting of Slate roof, Flemish Bond, exterior brick walls with a depth of over 2 feet. Interior trim details, floors, etc. all mirror those of Jefferson?s architecture. Simply elegant grounds and additional buildings.
Location
State VA
County Albemarle
Zoning RA
Rooms
Other Rooms Dining Room, Primary Bedroom, Kitchen, Study, Great Room, Primary Bathroom, Full Bath, Half Bath, Additional Bedroom
Basement Fully Finished, Full, Heated, Outside Entrance, Walkout Level, Windows
Main Level Bedrooms 2
Interior
Interior Features Entry Level Bedroom
Heating Forced Air
Cooling Central A/C
Fireplaces Number 3
Fireplace Y
Heat Source Oil
Exterior
Amenities Available Jog/Walk Path
Roof Type Slate
Accessibility None
Garage Y
Building
Story 2
Foundation Slab
Sewer Public Sewer
Water Public
Architectural Style Other
Level or Stories 2
Additional Building Above Grade, Below Grade
New Construction N
Schools
Elementary Schools Murray
Middle Schools Henley
High Schools Western Albemarle
School District Albemarle County Public Schools
Others
Ownership Other
Special Listing Condition Standard
Read Less Info
Want to know what your home might be worth? Contact us for a FREE valuation!

Our team is ready to help you sell your home for the highest possible price ASAP




