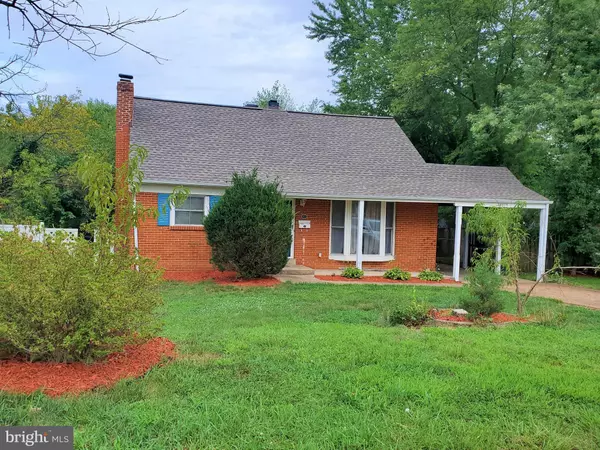Bought with Sharon P Mills • RE/MAX 100
For more information regarding the value of a property, please contact us for a free consultation.
Key Details
Sold Price $405,000
Property Type Single Family Home
Sub Type Detached
Listing Status Sold
Purchase Type For Sale
Square Footage 2,085 sqft
Price per Sqft $194
Subdivision Dale City
MLS Listing ID VAPW2005492
Sold Date 09/30/21
Style Raised Ranch/Rambler
Bedrooms 4
Full Baths 3
HOA Y/N N
Abv Grd Liv Area 1,275
Year Built 1966
Available Date 2021-08-12
Annual Tax Amount $4,380
Tax Year 2021
Lot Size 10,001 Sqft
Acres 0.23
Property Sub-Type Detached
Source BRIGHT
Property Description
Location, location, location!! Just minutes from I-95, Potomac Mills, Stonebridge, and all your shopping needs. Lovely 4 bedroom, 3 full baths detached, with 3 finished levels. Raised Ranch/Rambler and carport, New fresh paint throughout, new Hvac. Large renovated eat-in kitchen with new stainless steel appliances, new cabinets, new tile floors. Living room with Hardwoods floors( Bambu) stairs/ bedrooms. Basement with Ceramic title and wet bar with a walk-out lower level, with huge recreation room/ w built-in and extra den. Crown molding and french doors to large screened porch and fenced back yard. Lots of fruits trees in the backyard with a shed. NEW ROOF. Total 2.085 sqf.
Location
State VA
County Prince William
Zoning RPC
Rooms
Basement Daylight, Full, Connecting Stairway, Fully Finished, Improved, Outside Entrance, Rear Entrance, Windows
Main Level Bedrooms 4
Interior
Interior Features Ceiling Fan(s), Crown Moldings
Hot Water Natural Gas
Heating Forced Air
Cooling Central A/C
Flooring Ceramic Tile, Hardwood
Equipment Cooktop, Built-In Microwave, Dryer - Electric, Oven - Wall, Refrigerator, Washer, Water Heater, Dishwasher
Fireplace N
Appliance Cooktop, Built-In Microwave, Dryer - Electric, Oven - Wall, Refrigerator, Washer, Water Heater, Dishwasher
Heat Source Natural Gas
Laundry Basement
Exterior
Exterior Feature Screened
Garage Spaces 1.0
Water Access N
Accessibility None
Porch Screened
Total Parking Spaces 1
Garage N
Building
Story 3
Above Ground Finished SqFt 1275
Sewer Public Sewer
Water Public
Architectural Style Raised Ranch/Rambler
Level or Stories 3
Additional Building Above Grade, Below Grade
New Construction N
Schools
Elementary Schools Dale City
Middle Schools George M. Hampton
High Schools C.D. Hylton
School District Prince William County Public Schools
Others
Senior Community No
Tax ID 8291-46-5219
Ownership Fee Simple
SqFt Source 2085
Special Listing Condition Standard
Read Less Info
Want to know what your home might be worth? Contact us for a FREE valuation!

Our team is ready to help you sell your home for the highest possible price ASAP





