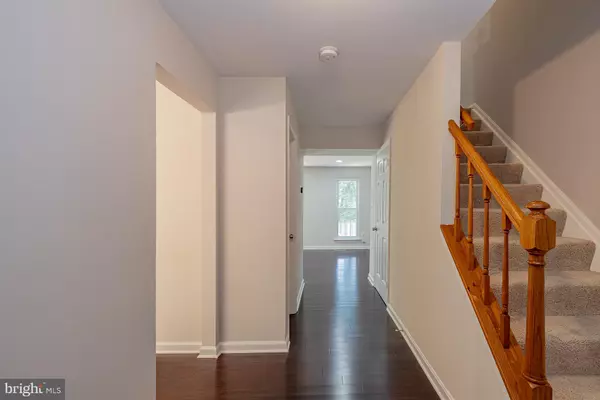Bought with David L Brewer • Berkshire Hathaway HomeServices PenFed Realty
For more information regarding the value of a property, please contact us for a free consultation.
Key Details
Sold Price $350,000
Property Type Townhouse
Sub Type Interior Row/Townhouse
Listing Status Sold
Purchase Type For Sale
Square Footage 1,744 sqft
Price per Sqft $200
Subdivision Lake Ridge
MLS Listing ID VAPW2007544
Sold Date 09/23/21
Style Colonial
Bedrooms 4
Full Baths 2
Half Baths 1
HOA Fees $73/qua
HOA Y/N Y
Abv Grd Liv Area 1,282
Year Built 1983
Annual Tax Amount $3,729
Tax Year 2021
Lot Size 1,573 Sqft
Acres 0.04
Property Sub-Type Interior Row/Townhouse
Source BRIGHT
Property Description
Sleek and stylish, this updated townhouse offers modern living ready for you to simply move in and enjoy. The interior has been freshly painted and there is lots of natural light paired with dark wood floors for a contemporary feel.
The layout is open-plan with a seamless flow from the dining room into the kitchen where the home chef is treated to a suite of stainless steel appliances. There is also a beautiful backsplash, shaker-style cabinetry and sweeping countertops for a touch of luxury.
Set at the rear of the layout is a large and light-filled living room with sliders that open out to the sun-soaked wood deck. Here, you can host friends in style as you take in views over the fenced yard and out to the treeline. Downstairs, a fully finished recreation room offers flexibility and there are four bedrooms, two full baths and a half bath to complete this impressive home.
Location
State VA
County Prince William
Zoning RPC
Rooms
Basement Fully Finished
Interior
Interior Features Carpet, Ceiling Fan(s), Combination Dining/Living, Floor Plan - Open, Kitchen - Gourmet, Pantry, Recessed Lighting, Tub Shower
Hot Water Electric
Heating Heat Pump(s)
Cooling Ceiling Fan(s), Central A/C
Flooring Carpet
Equipment Built-In Microwave, Dishwasher, Disposal, Dryer, Exhaust Fan, Icemaker, Stainless Steel Appliances, Refrigerator, Stove, Washer, Water Heater
Fireplace N
Appliance Built-In Microwave, Dishwasher, Disposal, Dryer, Exhaust Fan, Icemaker, Stainless Steel Appliances, Refrigerator, Stove, Washer, Water Heater
Heat Source Electric
Exterior
Garage Spaces 2.0
Parking On Site 2
Fence Rear
Amenities Available Boat Ramp, Community Center, Jog/Walk Path, Pool - Outdoor, Tennis Courts, Tot Lots/Playground
Water Access N
Accessibility None
Total Parking Spaces 2
Garage N
Building
Story 3
Foundation Slab
Above Ground Finished SqFt 1282
Sewer Public Sewer
Water Public
Architectural Style Colonial
Level or Stories 3
Additional Building Above Grade, Below Grade
New Construction N
Schools
School District Prince William County Public Schools
Others
HOA Fee Include Common Area Maintenance,Management,Pool(s),Trash,Snow Removal
Senior Community No
Tax ID 8293-25-3488
Ownership Fee Simple
SqFt Source 1744
Acceptable Financing Cash, Conventional, FHA, VA
Listing Terms Cash, Conventional, FHA, VA
Financing Cash,Conventional,FHA,VA
Special Listing Condition Standard
Read Less Info
Want to know what your home might be worth? Contact us for a FREE valuation!

Our team is ready to help you sell your home for the highest possible price ASAP





