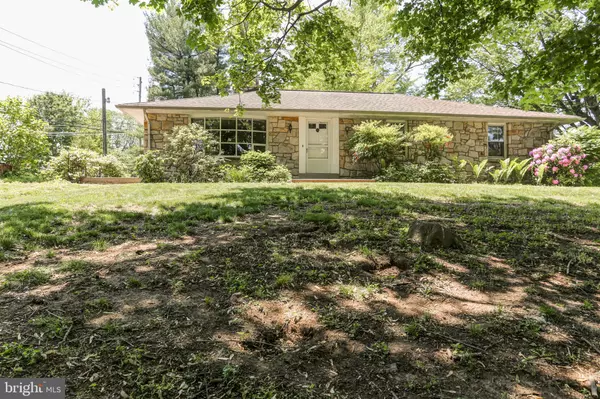Bought with Brenton Angelo Mitchell • Berkshire Hathaway HomeServices Homesale Realty
For more information regarding the value of a property, please contact us for a free consultation.
Key Details
Sold Price $259,900
Property Type Single Family Home
Sub Type Detached
Listing Status Sold
Purchase Type For Sale
Square Footage 1,833 sqft
Price per Sqft $141
Subdivision None Available
MLS Listing ID PADA133668
Sold Date 07/30/21
Style Ranch/Rambler
Bedrooms 3
Full Baths 1
HOA Y/N N
Abv Grd Liv Area 1,833
Year Built 1964
Annual Tax Amount $3,406
Tax Year 2020
Lot Size 1.550 Acres
Acres 1.55
Property Sub-Type Detached
Source BRIGHT
Property Description
There is so much about this attractive all stone rancher that makes it a true real estate find! Great location, floor-to-ceiling fireplace in living room with large bow window overlooks front yard pond below, bright open living spaces ......oak hardwood floors throughout. Ample closets plus clean, easy walk up attic access for storage. Durable laminate floor in the eat-in kitchen with additional breakfast bar space. Three large bedrooms each with a three door closet and original hardwood floors. Very large main bath with tiled shower, separate soaking tub and double bowl vanity. The over an acre lot is full of pleasantries ; park like setting with mature trees that offer beautiful shade and privacy, brick walks, covered and uncovered porches ideal for outside entertaining. Large level driveway and parking convenient to kitchen entry. Below this home is an oversized garage which uses part of the basement allowing for a laundry room, work bench and more. You must get inside ....its roominess will surprise you !
Location
State PA
County Dauphin
Area Lower Paxton Twp (14035)
Zoning RESIDENTIAL
Rooms
Other Rooms Living Room, Dining Room, Bedroom 2, Bedroom 3, Kitchen, Bedroom 1
Basement Full
Main Level Bedrooms 3
Interior
Hot Water Electric
Heating Heat Pump(s)
Cooling Central A/C
Fireplaces Number 1
Fireplace Y
Heat Source Electric
Exterior
Parking Features Garage - Side Entry, Inside Access, Underground
Garage Spaces 11.0
Water Access N
Accessibility None
Attached Garage 1
Total Parking Spaces 11
Garage Y
Building
Story 1
Above Ground Finished SqFt 1833
Sewer Other
Water Well
Architectural Style Ranch/Rambler
Level or Stories 1
Additional Building Above Grade, Below Grade
New Construction N
Schools
High Schools Central Dauphin East
School District Central Dauphin
Others
Senior Community No
Tax ID 35-048-008-000-0000
Ownership Fee Simple
SqFt Source 1833
Acceptable Financing Cash, Conventional, VA
Listing Terms Cash, Conventional, VA
Financing Cash,Conventional,VA
Special Listing Condition Standard
Read Less Info
Want to know what your home might be worth? Contact us for a FREE valuation!

Our team is ready to help you sell your home for the highest possible price ASAP





