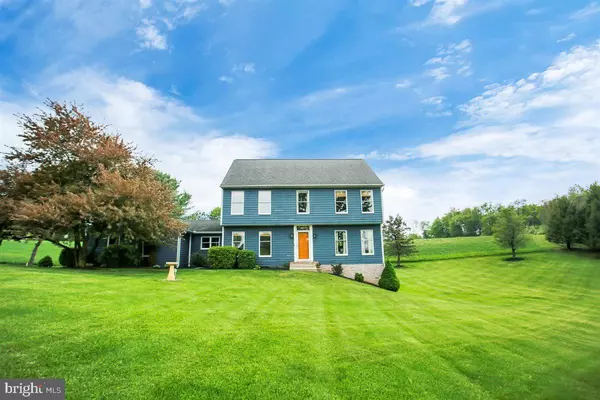Bought with Sarah E Bitting • BHHS Homesale Realty- Reading Berks
For more information regarding the value of a property, please contact us for a free consultation.
Key Details
Sold Price $401,000
Property Type Single Family Home
Sub Type Detached
Listing Status Sold
Purchase Type For Sale
Square Footage 3,130 sqft
Price per Sqft $128
Subdivision None Available
MLS Listing ID PADA133518
Sold Date 07/23/21
Style Traditional
Bedrooms 4
Full Baths 3
Half Baths 1
HOA Y/N N
Abv Grd Liv Area 3,130
Year Built 1985
Available Date 2021-05-21
Annual Tax Amount $5,947
Tax Year 2020
Lot Size 1.000 Acres
Acres 1.0
Property Sub-Type Detached
Source BRIGHT
Property Description
Get this property while the weather is so beautiful and sunny! The sparkling 10' deep pool is waiting for you! The maintenance free decks, lounging area and sunroom make this home a perfect place to hangout this summer. The home has a very unique appeal and layout! It is very spacious, offering warm wood trim, lovely wood floors, a study and/or home office, a fantastic Hearth Room...lots of great space when you are entertaining. Upstairs hosts the large bedrooms, baths that have skylights, storage and lovely open hallway. The walk out basement is partially finished and offers an unfinished area that boasts the laundry, exercise area and little workshop area. The attached 2 car garage has a side door that goes to the back patio area PLUS you have another separate detached 2 car garage-what more could you ask? In a very convenient location and offering 1 acre of land! Schedule to see this property today!
Location
State PA
County Dauphin
Area Lower Paxton Twp (14035)
Zoning RESIDENTIAL
Direction South
Rooms
Other Rooms Living Room, Dining Room, Primary Bedroom, Bedroom 2, Bedroom 3, Bedroom 4, Kitchen, Family Room, Foyer, Breakfast Room, Sun/Florida Room, Laundry, Other, Office, Bathroom 2, Bathroom 3, Primary Bathroom, Half Bath
Basement Full, Partially Finished, Walkout Level, Workshop, Windows
Interior
Interior Features Breakfast Area, Carpet, Ceiling Fan(s), Central Vacuum, Chair Railings, Crown Moldings, Formal/Separate Dining Room, Recessed Lighting, Skylight(s), Stall Shower, Tub Shower, Walk-in Closet(s), Wood Stove
Hot Water Electric
Heating Forced Air
Cooling Central A/C
Fireplaces Number 2
Fireplaces Type Insert, Mantel(s), Non-Functioning, Other
Equipment Central Vacuum, Dishwasher, Disposal, Dryer, Microwave, Oven - Wall, Refrigerator, Washer, Water Heater, Cooktop
Fireplace Y
Appliance Central Vacuum, Dishwasher, Disposal, Dryer, Microwave, Oven - Wall, Refrigerator, Washer, Water Heater, Cooktop
Heat Source Propane - Leased
Laundry Basement
Exterior
Exterior Feature Patio(s)
Parking Features Garage - Side Entry, Garage Door Opener, Inside Access, Oversized
Garage Spaces 8.0
Fence Vinyl
Pool In Ground
Water Access N
Roof Type Architectural Shingle
Accessibility None
Porch Patio(s)
Attached Garage 2
Total Parking Spaces 8
Garage Y
Building
Lot Description Backs to Trees, Level, Partly Wooded, Trees/Wooded
Story 2
Foundation Active Radon Mitigation
Above Ground Finished SqFt 3130
Sewer Private Sewer, Mound System
Water Private
Architectural Style Traditional
Level or Stories 2
Additional Building Above Grade, Below Grade
New Construction N
Schools
High Schools Central Dauphin
School District Central Dauphin
Others
Senior Community No
Tax ID 35-066-036-000-0000
Ownership Fee Simple
SqFt Source 3130
Acceptable Financing Cash, Conventional, VA, USDA
Listing Terms Cash, Conventional, VA, USDA
Financing Cash,Conventional,VA,USDA
Special Listing Condition Standard
Read Less Info
Want to know what your home might be worth? Contact us for a FREE valuation!

Our team is ready to help you sell your home for the highest possible price ASAP





