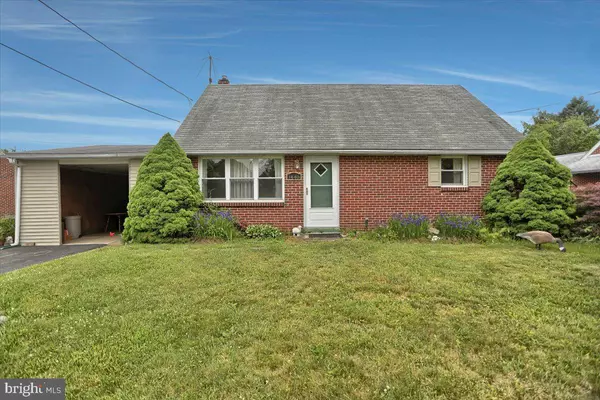Bought with LISA MONTALVO • Turn Key Realty Group
For more information regarding the value of a property, please contact us for a free consultation.
Key Details
Sold Price $200,000
Property Type Single Family Home
Sub Type Detached
Listing Status Sold
Purchase Type For Sale
Square Footage 1,403 sqft
Price per Sqft $142
Subdivision None Available
MLS Listing ID PADA133570
Sold Date 07/29/21
Style Cape Cod
Bedrooms 4
Full Baths 1
HOA Y/N N
Abv Grd Liv Area 1,403
Year Built 1961
Annual Tax Amount $2,339
Tax Year 2020
Lot Size 7,336 Sqft
Acres 0.17
Property Sub-Type Detached
Source BRIGHT
Property Description
This home it bigger than it looks! With multiple bedrooms on the main floor, as well as second floor, you'll have plenty of room for you and your guests. Enjoy relaxing in the summers in your level, cleared backyard - and in the winters in your fully finished downstairs family room. The home features plenty of storage as well. The eat-in kitchen, den and hardwood floors are only a few of the ideal features throughout the home. As a bonus, this property comes with a second parcel of land that's included in the price. This one won't last long!
Location
State PA
County Dauphin
Area Lower Paxton Twp (14035)
Zoning RESIDENTIAL
Rooms
Basement Full, Daylight, Partial, Walkout Level, Fully Finished
Main Level Bedrooms 2
Interior
Interior Features Kitchen - Eat-In, Ceiling Fan(s), Wood Floors, Entry Level Bedroom
Hot Water Electric
Heating Central
Cooling Central A/C, Ceiling Fan(s)
Equipment Washer, Dryer, Stove
Fireplace N
Window Features Bay/Bow
Appliance Washer, Dryer, Stove
Heat Source Natural Gas
Laundry Lower Floor
Exterior
Garage Spaces 3.0
Water Access N
Roof Type Asphalt
Accessibility 2+ Access Exits
Total Parking Spaces 3
Garage N
Building
Lot Description Level
Story 1.5
Above Ground Finished SqFt 1403
Sewer Public Sewer
Water Public
Architectural Style Cape Cod
Level or Stories 1.5
Additional Building Above Grade, Below Grade
New Construction N
Schools
High Schools Central Dauphin East
School District Central Dauphin
Others
Senior Community No
Tax ID 35-082-008-000-0000
Ownership Fee Simple
SqFt Source 1403
Acceptable Financing Cash, Conventional, FHA, VA
Listing Terms Cash, Conventional, FHA, VA
Financing Cash,Conventional,FHA,VA
Special Listing Condition Standard
Read Less Info
Want to know what your home might be worth? Contact us for a FREE valuation!

Our team is ready to help you sell your home for the highest possible price ASAP





