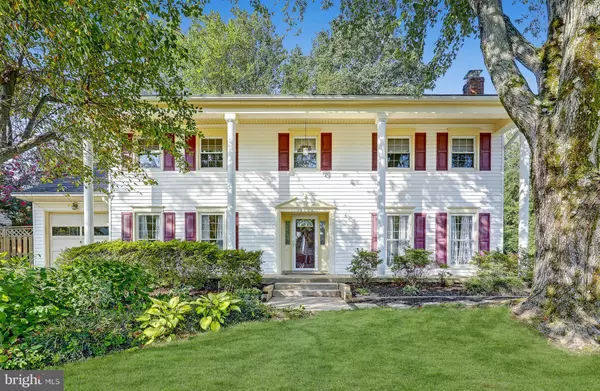Bought with Ronnie A Molina • 'Weichert, REALTORS
For more information regarding the value of a property, please contact us for a free consultation.
Key Details
Sold Price $500,000
Property Type Single Family Home
Sub Type Detached
Listing Status Sold
Purchase Type For Sale
Square Footage 3,046 sqft
Price per Sqft $164
Subdivision Dale City
MLS Listing ID VAPW522332
Sold Date 09/27/21
Style Colonial
Bedrooms 4
Full Baths 2
Half Baths 2
HOA Y/N N
Abv Grd Liv Area 2,320
Year Built 1976
Annual Tax Amount $4,696
Tax Year 2020
Lot Size 9,892 Sqft
Acres 0.23
Property Sub-Type Detached
Source BRIGHT
Property Description
Huge Hylton Lexington model. One of the biggest in the community with concrete driveway, one car garage, storm front door, 2018 gutter helmet--transferrable warranty, large trees all over property, rear board privacy fence, home surrounded by azaleas, lace hydrangeas, and flowering plants and bushes, not too much grass to cut though the yard is spacious and beautiful, 4 beds, 2 full and 2 half baths, true primary bath, enormous walk in closet incorporated into the attic space, upgraded windows throughout, ceiling fans in most rooms, blinds on most windows, roof 2007 with 25 year shingles and ridge vent, main upstairs bath was upgraded in 2017 has tub shower and sliding shower door, bifold closet doors, six panel doors, main level separated living room with large windows and ceiling fan, crown molding, entry has decorative front door with mullion windows on either side and half moon window in the door, laminate flooring decorates the entryway, family room has full length windows with chair rail, 2 ceiling fans, closet, main half bath, kitchen is beautiful with blue countertops, newer stainless appliances, 26 sf refrigerator w/icemaker in the door, Maytag dishwasher, GE microwave, electric stove with eyes, upgrade laminate countertops, lovely white cabinets and silver hardware, sliding glass door leads to seasonal porch that could easily be upgraded to enclosed, then full length deck across back of the house, doggy door hidden in box on the deck so it can't be seen, lots of gravel storage under deck and porch, dining room is separate. BASEMENT is unique in that it is set up to be a working office with lots of storage for paperwork, etc., washer/dryer area with cabinets, full freezer conveys "as is", HVAC system with humidifier, hot water heater 2015, walk out under deck, half bath, rec room has sliding glass door to under deck, paneled room, working woodburning fireplace, BACKYARD has electrified storage shed, concrete patio for basketball, entertaining, whatever you desire, backs to tree protection area. This home is ideal for entertaining! Feels so private! Thank you for showing!
Location
State VA
County Prince William
Zoning RPC
Direction East
Rooms
Other Rooms Living Room, Dining Room, Primary Bedroom, Bedroom 2, Bedroom 3, Bedroom 4, Kitchen, Family Room, Laundry, Office, Recreation Room, Utility Room, Primary Bathroom
Basement Full, Connecting Stairway, Fully Finished, Interior Access, Rear Entrance, Shelving, Walkout Level, Windows
Interior
Interior Features Attic, Built-Ins, Carpet, Ceiling Fan(s), Chair Railings, Crown Moldings, Dining Area, Floor Plan - Traditional, Formal/Separate Dining Room, Kitchen - Eat-In, Kitchen - Table Space, Pantry, Store/Office, Tub Shower, Walk-in Closet(s), Window Treatments
Hot Water Electric
Heating Heat Pump(s)
Cooling Central A/C, Ceiling Fan(s), Heat Pump(s), Programmable Thermostat
Flooring Carpet, Ceramic Tile, Hardwood, Vinyl
Fireplaces Number 1
Fireplaces Type Brick, Fireplace - Glass Doors, Mantel(s), Wood
Equipment Dishwasher, Disposal, Dryer, Dryer - Electric, Exhaust Fan, Extra Refrigerator/Freezer, Humidifier, Icemaker, Microwave, Range Hood, Refrigerator, Stainless Steel Appliances, Stove, Washer, Water Heater
Furnishings No
Fireplace Y
Window Features Double Hung,Insulated,Screens,Vinyl Clad
Appliance Dishwasher, Disposal, Dryer, Dryer - Electric, Exhaust Fan, Extra Refrigerator/Freezer, Humidifier, Icemaker, Microwave, Range Hood, Refrigerator, Stainless Steel Appliances, Stove, Washer, Water Heater
Heat Source Electric
Laundry Basement, Dryer In Unit, Washer In Unit
Exterior
Exterior Feature Patio(s), Deck(s), Porch(es), Screened
Parking Features Garage - Front Entry, Garage Door Opener, Inside Access
Garage Spaces 4.0
Fence Board, Privacy, Rear, Wood
Utilities Available Cable TV Available, Electric Available, Phone Available, Sewer Available, Water Available
Water Access N
View Trees/Woods
Roof Type Composite
Street Surface Paved
Accessibility None
Porch Patio(s), Deck(s), Porch(es), Screened
Road Frontage State
Attached Garage 1
Total Parking Spaces 4
Garage Y
Building
Lot Description Backs to Trees, Landscaping, Trees/Wooded
Story 3
Foundation Slab
Above Ground Finished SqFt 2320
Sewer Public Sewer
Water Public
Architectural Style Colonial
Level or Stories 3
Additional Building Above Grade, Below Grade
Structure Type Dry Wall
New Construction N
Schools
Elementary Schools King
Middle Schools Beville
High Schools Gar-Field
School District Prince William County Public Schools
Others
Pets Allowed Y
Senior Community No
Tax ID 8092-95-1784
Ownership Fee Simple
SqFt Source 3046
Acceptable Financing Cash, Conventional, FHA, VA
Horse Property N
Listing Terms Cash, Conventional, FHA, VA
Financing Cash,Conventional,FHA,VA
Special Listing Condition Standard
Pets Allowed No Pet Restrictions
Read Less Info
Want to know what your home might be worth? Contact us for a FREE valuation!

Our team is ready to help you sell your home for the highest possible price ASAP





