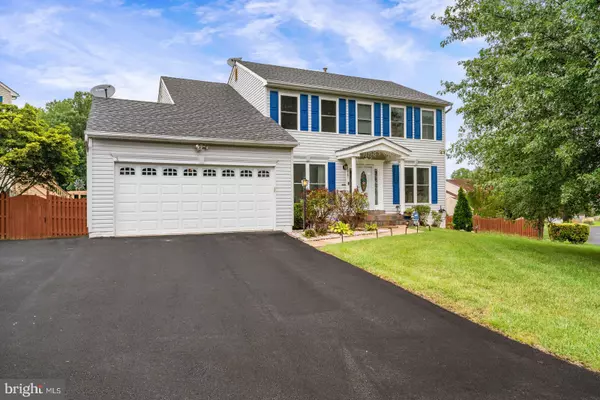Bought with Bany Y Constanza • Samson Properties
For more information regarding the value of a property, please contact us for a free consultation.
Key Details
Sold Price $540,000
Property Type Single Family Home
Sub Type Detached
Listing Status Sold
Purchase Type For Sale
Square Footage 2,742 sqft
Price per Sqft $196
Subdivision Dale City
MLS Listing ID VAPW2004284
Sold Date 09/21/21
Style Colonial
Bedrooms 5
Full Baths 3
Half Baths 1
HOA Y/N N
Abv Grd Liv Area 2,004
Year Built 2000
Available Date 2021-08-19
Annual Tax Amount $5,356
Tax Year 2021
Lot Size 9,496 Sqft
Acres 0.22
Property Sub-Type Detached
Source BRIGHT
Property Description
Almost 3,000 square feet!!!. Beautiful and move-in ready, this house has a lot of upgrades: Newer storm door, front door, a front porch was added as well as extra parking space next to the garage, sprinklers system in the front of the house.
New roof, new fridge, dishwasher and washing machine, newer windows and furnace.
The house has been very well kept, you will love the hardwood floors on the main floor, the redone half bath, the open floor plan and the big windows. The kitchen has SS appliances, granite, hardwood floors and plenty of counter space to cook!!!
The basement is huge with a full bath and a 5th bedroom. There is also a patio, deck and a pool to entertain everyone. Ring and smart thermostat and much more!!!
Welcome home, this is a beauty!!!!,
Location
State VA
County Prince William
Zoning RPC
Rooms
Basement Daylight, Full, Full, Fully Finished, Heated, Improved, Rear Entrance, Sump Pump, Windows
Interior
Interior Features Breakfast Area, Carpet, Ceiling Fan(s), Crown Moldings, Dining Area, Family Room Off Kitchen, Floor Plan - Open, Kitchen - Gourmet, Pantry, Soaking Tub, Sprinkler System, Walk-in Closet(s), Wood Floors
Hot Water Electric
Heating Central, Heat Pump(s)
Cooling Central A/C
Flooring Carpet, Hardwood
Equipment Built-In Microwave, Dishwasher, Disposal, Dryer, Icemaker, Refrigerator, Stove, Washer
Furnishings No
Appliance Built-In Microwave, Dishwasher, Disposal, Dryer, Icemaker, Refrigerator, Stove, Washer
Heat Source Natural Gas
Laundry Basement
Exterior
Exterior Feature Deck(s), Patio(s), Enclosed
Parking Features Garage Door Opener
Garage Spaces 2.0
Fence Rear, Wood, Fully
Pool Above Ground
Utilities Available Natural Gas Available, Electric Available, Sewer Available
Water Access N
Accessibility None
Porch Deck(s), Patio(s), Enclosed
Attached Garage 2
Total Parking Spaces 2
Garage Y
Building
Story 3
Above Ground Finished SqFt 2004
Sewer Public Sewer
Water Public
Architectural Style Colonial
Level or Stories 3
Additional Building Above Grade, Below Grade
New Construction N
Schools
Elementary Schools Rosa Parks
Middle Schools Saunders
High Schools Hylton
School District Prince William County Public Schools
Others
Senior Community No
Tax ID 8092-13-0480
Ownership Fee Simple
SqFt Source 2742
Horse Property N
Special Listing Condition Standard
Read Less Info
Want to know what your home might be worth? Contact us for a FREE valuation!

Our team is ready to help you sell your home for the highest possible price ASAP





