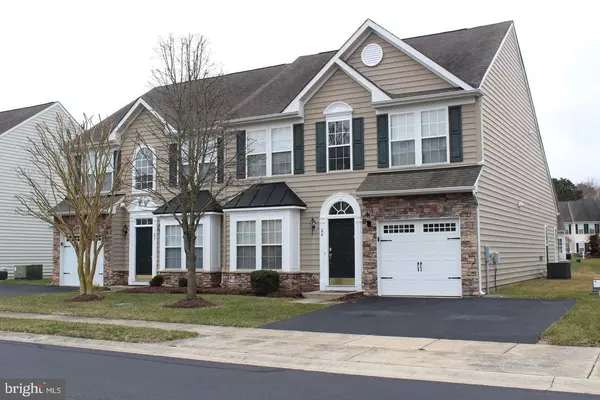Bought with Rose Walker • Keller Williams Realty
For more information regarding the value of a property, please contact us for a free consultation.
Key Details
Sold Price $391,000
Property Type Condo
Sub Type Condo/Co-op
Listing Status Sold
Purchase Type For Sale
Square Footage 2,196 sqft
Price per Sqft $178
Subdivision Villas Of Cedar Cove
MLS Listing ID DESU2026910
Sold Date 09/23/22
Style Coastal
Bedrooms 3
Full Baths 2
Half Baths 1
Condo Fees $675/qua
HOA Y/N N
Abv Grd Liv Area 2,196
Year Built 2005
Available Date 2022-08-18
Annual Tax Amount $1,071
Tax Year 2021
Lot Size 13.490 Acres
Acres 13.49
Lot Dimensions 0.00 x 0.00
Property Sub-Type Condo/Co-op
Source BRIGHT
Property Description
Fabulous coastal-style 3 bedroom villa located in a small community. Open floor plan with entry level kitchen, half bath, dining and living areas. Kitchen is outfitted nicely and has an eat-in table area for a casual cup of coffee or breakfast. Enjoy outdoor entertaining on your paver hardscape patio with pergola overlooking a pond with fountain. Lovely main level primary bedroom suite with trayed ceiling and private bath offers pond views. The second level begins with a multi-purpose space for den or office , opening to two large bedrooms, full bath and walk in storage. The home also includes an attached garage with off street parking. Community offers outdoor pool, street lights, sidewalks, overflow parking and trash pick up. Centrally located near great restaurants, shopping, medical services and less than 3 miles to the Bethany Beach Boardwalk.
Location
State DE
County Sussex
Area Baltimore Hundred (31001)
Zoning TN
Direction North
Rooms
Other Rooms Dining Room, Primary Bedroom, Bedroom 2, Kitchen, Breakfast Room, 2nd Stry Fam Rm, Great Room, Bathroom 3, Primary Bathroom, Full Bath, Half Bath
Main Level Bedrooms 3
Interior
Interior Features Breakfast Area, Ceiling Fan(s), Combination Dining/Living, Entry Level Bedroom, Kitchen - Eat-In, Window Treatments, Tub Shower, Floor Plan - Open, Carpet, Walk-in Closet(s)
Hot Water Electric
Heating Heat Pump(s)
Cooling Central A/C
Flooring Carpet
Equipment Dishwasher, Disposal, Dryer - Electric, Washer, Water Heater, Microwave, Oven/Range - Electric, Range Hood, Refrigerator
Furnishings Partially
Fireplace N
Appliance Dishwasher, Disposal, Dryer - Electric, Washer, Water Heater, Microwave, Oven/Range - Electric, Range Hood, Refrigerator
Heat Source Electric
Laundry Main Floor
Exterior
Exterior Feature Patio(s)
Parking Features Garage - Front Entry, Garage Door Opener
Garage Spaces 1.0
Utilities Available Cable TV Available
Amenities Available Pool - Outdoor
Waterfront Description None
Water Access N
View Pond
Roof Type Architectural Shingle
Accessibility None
Porch Patio(s)
Attached Garage 1
Total Parking Spaces 1
Garage Y
Building
Lot Description Landscaping
Story 2
Foundation Concrete Perimeter
Above Ground Finished SqFt 2196
Sewer Public Sewer
Water Public
Architectural Style Coastal
Level or Stories 2
Additional Building Above Grade, Below Grade
Structure Type Vaulted Ceilings,Dry Wall
New Construction N
Schools
School District Indian River
Others
Pets Allowed Y
HOA Fee Include Common Area Maintenance,Pool(s)
Senior Community No
Tax ID 134-12.00-411.02-18
Ownership Fee Simple
SqFt Source 2196
Acceptable Financing Cash, Conventional
Horse Property N
Listing Terms Cash, Conventional
Financing Cash,Conventional
Special Listing Condition Standard
Pets Allowed Cats OK, Dogs OK
Read Less Info
Want to know what your home might be worth? Contact us for a FREE valuation!

Our team is ready to help you sell your home for the highest possible price ASAP





