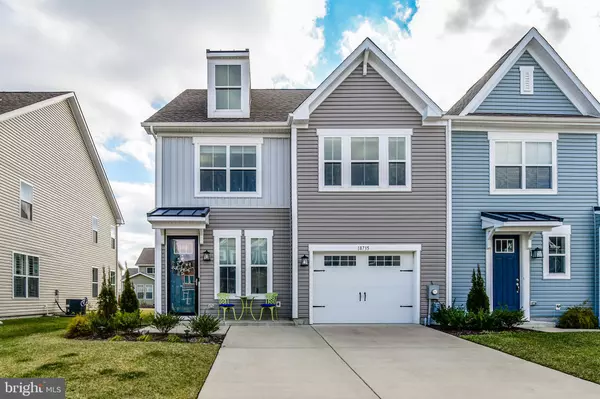Bought with BARBARA MOORE • Delaware Coastal Realty
For more information regarding the value of a property, please contact us for a free consultation.
Key Details
Sold Price $425,000
Property Type Townhouse
Sub Type End of Row/Townhouse
Listing Status Sold
Purchase Type For Sale
Square Footage 2,338 sqft
Price per Sqft $181
Subdivision Bishops Landing
MLS Listing ID DESU176122
Sold Date 05/17/21
Style Coastal
Bedrooms 3
Full Baths 2
Half Baths 1
HOA Fees $245/qua
HOA Y/N Y
Abv Grd Liv Area 2,338
Year Built 2017
Available Date 2021-01-25
Annual Tax Amount $1,158
Tax Year 2020
Lot Size 3,485 Sqft
Acres 0.08
Lot Dimensions 38.00 x 101.00
Property Sub-Type End of Row/Townhouse
Source BRIGHT
Property Description
Buyers remorse has this amazing home back on the market!!!! Welcome to Bishops Landing! One of Delaware's fastest selling coastal communities situated just 3.9 miles from downtown Bethany Beach. This 3 bedroom, 2.5 bath, 2,338 square foot Spencer II end-unit floorplan is filled with upgrades. Engineered hardwood flooring covers the entire first floor. A custom electric fireplace with decorative mantle surrounded by engineered shiplap provides ambiance for any owner. Customer 42 inch cabinets, stainless steel appliances, and granite countertops are just some of the gourmet kitchen options. Additional upgrades include a custom shiplap dining area, a complete garage speckle coating, and an outdoor paver patio connected to a large screened in porch. This home is just 100 feet to one of three community pools, which also serves as the shuttle pick-up location to downtown Bethany Beach.
Location
State DE
County Sussex
Area Baltimore Hundred (31001)
Zoning TN
Rooms
Basement Partial
Interior
Interior Features Kitchen - Eat-In, Floor Plan - Open, Pantry
Hot Water Electric
Heating Forced Air
Cooling Central A/C
Flooring Hardwood, Carpet
Equipment Built-In Microwave, Dishwasher, Disposal, Dryer - Electric, Washer
Appliance Built-In Microwave, Dishwasher, Disposal, Dryer - Electric, Washer
Heat Source Propane - Owned
Exterior
Parking Features Built In, Garage - Front Entry
Garage Spaces 3.0
Water Access N
Roof Type Asphalt
Accessibility None
Attached Garage 1
Total Parking Spaces 3
Garage Y
Building
Story 2
Above Ground Finished SqFt 2338
Sewer Public Sewer
Water Public
Architectural Style Coastal
Level or Stories 2
Additional Building Above Grade, Below Grade
Structure Type 9'+ Ceilings,Dry Wall
New Construction N
Schools
School District Indian River
Others
Pets Allowed Y
Senior Community No
Tax ID 134-12.00-3500.00
Ownership Fee Simple
SqFt Source 2338
Acceptable Financing FHA, Conventional, Cash
Horse Property N
Listing Terms FHA, Conventional, Cash
Financing FHA,Conventional,Cash
Special Listing Condition Standard
Pets Allowed Number Limit
Read Less Info
Want to know what your home might be worth? Contact us for a FREE valuation!

Our team is ready to help you sell your home for the highest possible price ASAP





