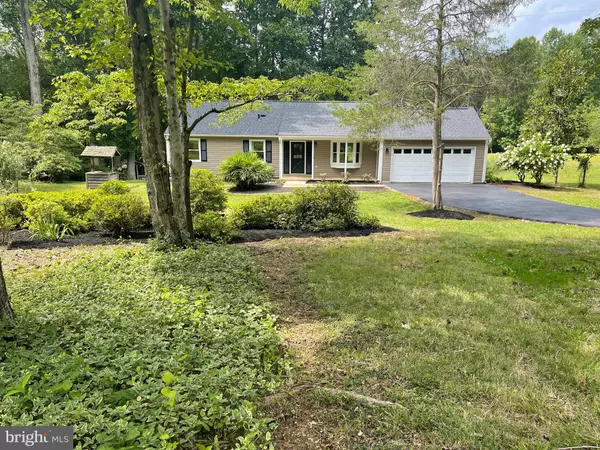Bought with Reem Trahan • Compass
For more information regarding the value of a property, please contact us for a free consultation.
Key Details
Sold Price $525,000
Property Type Single Family Home
Sub Type Detached
Listing Status Sold
Purchase Type For Sale
Square Footage 2,232 sqft
Price per Sqft $235
Subdivision Minnieville Manor
MLS Listing ID VAPW2006900
Sold Date 09/22/21
Style Ranch/Rambler
Bedrooms 4
Full Baths 2
HOA Y/N N
Abv Grd Liv Area 1,232
Year Built 1980
Available Date 2021-08-28
Annual Tax Amount $5,008
Tax Year 2021
Lot Size 2.043 Acres
Acres 2.04
Property Sub-Type Detached
Source BRIGHT
Property Description
Welcome Home!!! This property has been renovated top to bottom and is ready to welcome anyone seeking privacy with modern updates but still wants to be close to the hustle & bustle. Just a few short miles from I-95 is this 2.04 acre lot you'll find so much new!! From the freshly paved driveway you'll see the brand new roof and windows. Once you're inside you can find all flooring, recessed lighting, whole house paint, cabinetry, appliances, granite counters in kitchen... bathrooms have been outfitted with ceramic tile, new tub/shower & commodes, vanities, lighting & faucets. The basement is huge and offers a fireplace and a 4th bedroom. There is also extra space for a workout room, office, playroom or wherever your imagination takes you. The large, beautifully landscaped yard separates the home from the street and offers peaceful nature in the back leading to a flowing creek. Sellers have left no detail untouched.... don't miss this one!!
Location
State VA
County Prince William
Zoning A1
Rooms
Basement Fully Finished, Heated, Interior Access, Outside Entrance, Poured Concrete, Rear Entrance, Walkout Level, Windows
Main Level Bedrooms 3
Interior
Interior Features Attic, Breakfast Area, Built-Ins, Carpet, Combination Dining/Living, Combination Kitchen/Dining, Combination Kitchen/Living, Dining Area, Entry Level Bedroom, Family Room Off Kitchen, Floor Plan - Open, Kitchen - Eat-In, Kitchen - Galley, Kitchen - Gourmet, Kitchen - Island, Kitchen - Table Space, Recessed Lighting, Tub Shower, Upgraded Countertops, Wood Floors
Hot Water Electric
Heating Heat Pump(s)
Cooling Central A/C
Flooring Carpet, Ceramic Tile, Hardwood
Fireplaces Number 1
Fireplaces Type Brick, Mantel(s), Wood
Equipment Built-In Microwave, Dishwasher, Energy Efficient Appliances, ENERGY STAR Refrigerator, Exhaust Fan, Icemaker, Microwave, Oven - Self Cleaning, Oven - Single, Oven/Range - Electric, Refrigerator, Stainless Steel Appliances, Stove, Washer/Dryer Hookups Only, Water Heater
Fireplace Y
Window Features Double Hung,Double Pane,Energy Efficient,ENERGY STAR Qualified
Appliance Built-In Microwave, Dishwasher, Energy Efficient Appliances, ENERGY STAR Refrigerator, Exhaust Fan, Icemaker, Microwave, Oven - Self Cleaning, Oven - Single, Oven/Range - Electric, Refrigerator, Stainless Steel Appliances, Stove, Washer/Dryer Hookups Only, Water Heater
Heat Source Electric
Laundry Basement, Hookup
Exterior
Parking Features Additional Storage Area, Garage - Front Entry, Garage Door Opener, Inside Access, Oversized
Garage Spaces 8.0
Utilities Available Electric Available, Cable TV Available, Phone Available
Water Access N
Roof Type Architectural Shingle
Street Surface Paved
Accessibility None
Attached Garage 2
Total Parking Spaces 8
Garage Y
Building
Lot Description Backs to Trees, Flag, Front Yard, Landscaping, Partly Wooded, Private, Rear Yard, Stream/Creek
Story 1
Foundation Concrete Perimeter, Slab
Above Ground Finished SqFt 1232
Sewer Private Septic Tank
Water Private, Well
Architectural Style Ranch/Rambler
Level or Stories 1
Additional Building Above Grade, Below Grade
Structure Type Dry Wall
New Construction N
Schools
Elementary Schools Kyle R. Wilson
Middle Schools Benton
High Schools Charles J. Colgan Senior
School District Prince William County Public Schools
Others
Senior Community No
Tax ID 7991-76-6777
Ownership Fee Simple
SqFt Source 2232
Special Listing Condition Standard
Read Less Info
Want to know what your home might be worth? Contact us for a FREE valuation!

Our team is ready to help you sell your home for the highest possible price ASAP





