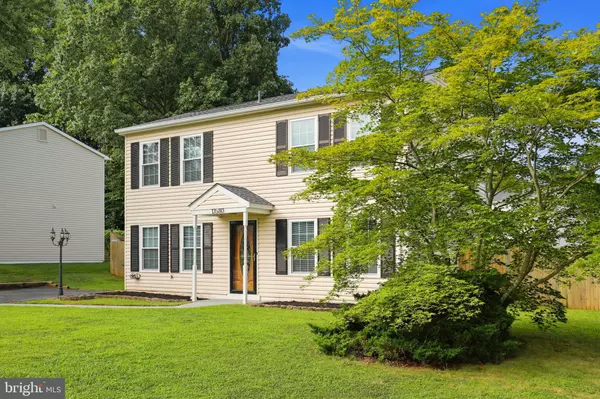Bought with Roxana P Martinez • Fairfax Realty Select
For more information regarding the value of a property, please contact us for a free consultation.
Key Details
Sold Price $380,000
Property Type Single Family Home
Sub Type Detached
Listing Status Sold
Purchase Type For Sale
Square Footage 1,408 sqft
Price per Sqft $269
Subdivision Dale City
MLS Listing ID VAPW2006772
Sold Date 09/24/21
Style Traditional
Bedrooms 3
Full Baths 2
Half Baths 1
HOA Y/N N
Abv Grd Liv Area 1,408
Year Built 1988
Available Date 2021-08-23
Annual Tax Amount $3,819
Tax Year 2021
Lot Size 7,349 Sqft
Acres 0.17
Property Sub-Type Detached
Source BRIGHT
Property Description
Welcome to 13580 Princedale Dr, a 3 bedroom, 3.5 bathroom updated home in the desirable neighborhood of Dale City. NO HOA!!! Enter into the open foyer with wood flooring that leads you through the remodeled (10/2018) eat-in kitchen with white cabinets, stainless steel appliances and generous cabinet space. The large family room walks out to the fully fenced, flat back yard with a paver patio. The upper level has 3 bedrooms, including the primary bedroom with a private bathroom and a walk-in closet. The two spare bedrooms share the hall bathroom. Several big ticket items have been recently replaced, including a New Roof 7/2021, All new windows 7/2020. New AC Unit 9/2019. Close to shops, restaurants and easy access to major roads and public transportation. Book your tour today!
Location
State VA
County Prince William
Zoning RPC
Interior
Interior Features Ceiling Fan(s)
Hot Water Electric
Heating Central
Cooling Central A/C
Flooring Carpet, Hardwood
Equipment Built-In Microwave, Dishwasher, Dryer, Washer, Disposal, Refrigerator
Fireplace N
Appliance Built-In Microwave, Dishwasher, Dryer, Washer, Disposal, Refrigerator
Heat Source Natural Gas
Exterior
Garage Spaces 3.0
Water Access N
Accessibility None
Total Parking Spaces 3
Garage N
Building
Story 2
Above Ground Finished SqFt 1408
Sewer Public Sewer
Water Public
Architectural Style Traditional
Level or Stories 2
Additional Building Above Grade, Below Grade
New Construction N
Schools
Elementary Schools Mcauliffe
Middle Schools Saunders
High Schools Hylton
School District Prince William County Public Schools
Others
Senior Community No
Tax ID 8092-40-5397
Ownership Fee Simple
SqFt Source 1408
Special Listing Condition Standard
Read Less Info
Want to know what your home might be worth? Contact us for a FREE valuation!

Our team is ready to help you sell your home for the highest possible price ASAP





