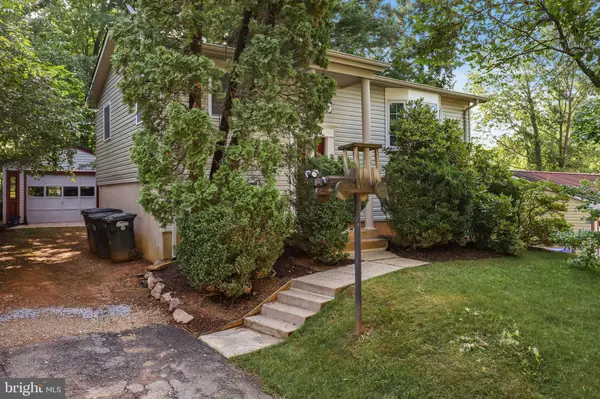Bought with JONATHAN E CASTRO • Millennium Realty Group Inc.
For more information regarding the value of a property, please contact us for a free consultation.
Key Details
Sold Price $360,000
Property Type Single Family Home
Sub Type Detached
Listing Status Sold
Purchase Type For Sale
Square Footage 1,332 sqft
Price per Sqft $270
Subdivision Dale City
MLS Listing ID VAPW2004998
Sold Date 09/24/21
Style Split Level
Bedrooms 3
Full Baths 2
HOA Y/N N
Abv Grd Liv Area 736
Year Built 1970
Available Date 2021-08-05
Annual Tax Amount $3,376
Tax Year 2021
Lot Size 7,148 Sqft
Acres 0.16
Property Sub-Type Detached
Source BRIGHT
Property Description
Split level single family home in Dale City! NEW PAINT THROUGHOUT, NEW FLOORING, NEW AC UNIT, NEW SIDING, AND UPDATED BATHROOMS! The lower level has a gorgeous RENOVATED KITCHEN with new cabinets, quartz counters, and new appliances, family room and full bathroom. The upper level has a living room 3 spacious bedrooms and 1 full bathroom. Detached one-car garage and driveway parking. Near major commuter roads and plenty of shopping and dining.
Location
State VA
County Prince William
Zoning RPC
Rooms
Basement Interior Access
Interior
Interior Features Ceiling Fan(s), Window Treatments, Kitchen - Gourmet
Hot Water Natural Gas
Heating Forced Air
Cooling Central A/C
Equipment Washer, Dryer, Microwave, Dishwasher, Disposal, Refrigerator, Stove
Appliance Washer, Dryer, Microwave, Dishwasher, Disposal, Refrigerator, Stove
Heat Source Natural Gas
Exterior
Parking Features Garage - Front Entry
Garage Spaces 1.0
Water Access N
Accessibility Other
Total Parking Spaces 1
Garage Y
Building
Story 2
Above Ground Finished SqFt 736
Sewer Public Sewer
Water Public
Architectural Style Split Level
Level or Stories 2
Additional Building Above Grade, Below Grade
New Construction N
Schools
School District Prince William County Public Schools
Others
Senior Community No
Tax ID 8192-64-7504
Ownership Fee Simple
SqFt Source 1332
Special Listing Condition Standard
Read Less Info
Want to know what your home might be worth? Contact us for a FREE valuation!

Our team is ready to help you sell your home for the highest possible price ASAP





