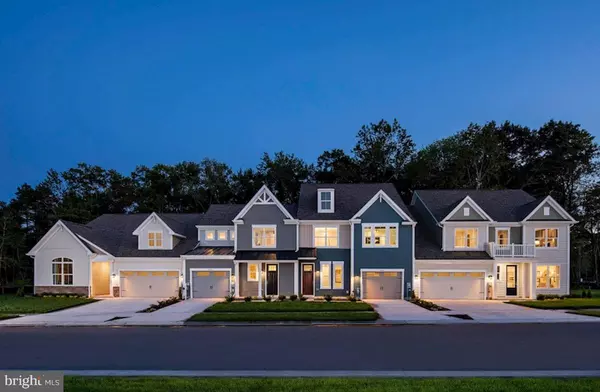Bought with Non Member • Non Subscribing Office
For more information regarding the value of a property, please contact us for a free consultation.
Key Details
Sold Price $323,390
Property Type Townhouse
Sub Type Interior Row/Townhouse
Listing Status Sold
Purchase Type For Sale
Square Footage 1,883 sqft
Price per Sqft $171
Subdivision Bishops Landing
MLS Listing ID DESU161130
Sold Date 08/28/20
Style Villa
Bedrooms 3
Full Baths 2
Half Baths 1
HOA Fees $240/ann
HOA Y/N Y
Abv Grd Liv Area 1,883
Year Built 2020
Lot Size 4,356 Sqft
Acres 0.1
Property Sub-Type Interior Row/Townhouse
Source BRIGHT
Property Description
Summer 2020 quick move-in home! Lot #541; Greet guests in your open foyer that extends to the dining area, kitchen, and family room in this beautiful Canby II Villa. Equipped with a private first-floor master suite you can also enjoy a morning room located off the Great Room providing additional living space and a private back wooded view! Onsite New Home Counselor represents Beazer Homes. Please call for further information and to schedule your visit. Currently operating by appointment only.
Location
State DE
County Sussex
Area Baltimore Hundred (31001)
Zoning RESIDENTIAL
Rooms
Other Rooms Dining Room, Primary Bedroom, Bedroom 2, Bedroom 3, Kitchen, Family Room, Foyer, Loft, Bathroom 2, Primary Bathroom, Half Bath
Main Level Bedrooms 1
Interior
Interior Features Breakfast Area, Combination Kitchen/Dining, Combination Kitchen/Living, Entry Level Bedroom, Family Room Off Kitchen, Floor Plan - Open, Kitchen - Eat-In, Kitchen - Island, Primary Bath(s), Recessed Lighting, Stall Shower, Tub Shower, Walk-in Closet(s), Wood Floors
Hot Water 60+ Gallon Tank
Heating Central, Energy Star Heating System, Forced Air
Cooling Central A/C, Energy Star Cooling System, Heat Pump(s)
Flooring Carpet, Ceramic Tile, Hardwood, Heated, Partially Carpeted, Other
Equipment Dishwasher, Disposal, Oven/Range - Electric, Range Hood, Washer/Dryer Hookups Only
Fireplace N
Window Features Double Hung,Double Pane,Energy Efficient,Insulated,Low-E,Screens
Appliance Dishwasher, Disposal, Oven/Range - Electric, Range Hood, Washer/Dryer Hookups Only
Heat Source Other
Laundry Upper Floor, Hookup
Exterior
Parking Features Garage - Front Entry, Garage Door Opener
Garage Spaces 1.0
Utilities Available Electric Available, Other
Amenities Available Community Center, Fitness Center, Pool - Outdoor, Recreational Center, Other, Billiard Room, Club House, Common Grounds, Dining Rooms, Exercise Room, Game Room, Jog/Walk Path, Meeting Room, Party Room, Tennis Courts
Water Access N
Roof Type Architectural Shingle,Asphalt,Composite,Metal,Shingle
Accessibility None
Attached Garage 1
Total Parking Spaces 1
Garage Y
Building
Story 2
Foundation Slab
Above Ground Finished SqFt 1883
Sewer Public Sewer
Water Public
Architectural Style Villa
Level or Stories 2
Additional Building Above Grade
Structure Type 9'+ Ceilings,Dry Wall
New Construction Y
Schools
School District Indian River
Others
HOA Fee Include Pool(s),Recreation Facility,Common Area Maintenance,Lawn Maintenance
Senior Community No
Tax ID NO TAX RECORD
Ownership Fee Simple
SqFt Source 1883
Security Features Fire Detection System,Carbon Monoxide Detector(s),Electric Alarm,Smoke Detector
Horse Property N
Special Listing Condition Standard
Read Less Info
Want to know what your home might be worth? Contact us for a FREE valuation!

Our team is ready to help you sell your home for the highest possible price ASAP





