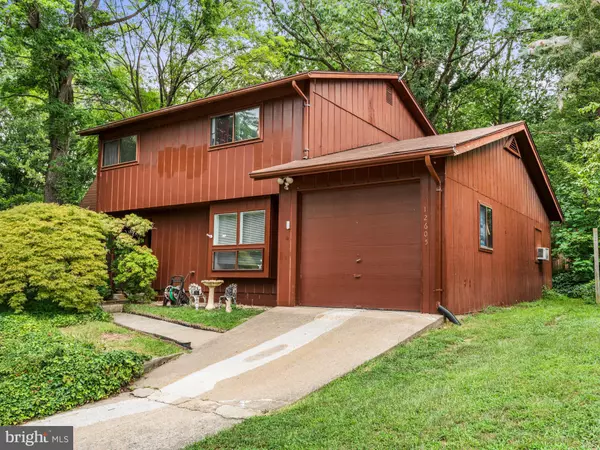Bought with Raymond A Gernhart • RE/MAX Executives
For more information regarding the value of a property, please contact us for a free consultation.
Key Details
Sold Price $435,000
Property Type Single Family Home
Sub Type Detached
Listing Status Sold
Purchase Type For Sale
Square Footage 1,734 sqft
Price per Sqft $250
Subdivision Lake Ridge
MLS Listing ID VAPW2005962
Sold Date 10/01/21
Style Contemporary
Bedrooms 4
Full Baths 2
Half Baths 1
HOA Y/N N
Abv Grd Liv Area 1,734
Year Built 1971
Available Date 2021-08-18
Annual Tax Amount $4,528
Tax Year 2021
Lot Size 10,581 Sqft
Acres 0.24
Property Sub-Type Detached
Source BRIGHT
Property Description
Welcome to this stunning home in the heart of the highly sought-after Lake Ridge Community thats amazingly not a part of their HOA! Nestled in a quiet cul-de-sac backing to trees, this lovely home offers impeccable privacy while still being close to route 95. Inside, an open and airy floor plan features gleaming hardwood floors and spacious living spaces, including a sun-drenched morning room, a soaring 2-story family room with a full wall of windows, perfect for viewing the luscious landscaping, and a chef-inspired gourmet kitchen. Host family and friends in the separate dining room or step outside onto the deck to enjoy the surrounding nature. Upstairs in the main sleeping quarters, 3 generously sized bedrooms accompany the owners suite, which features a spa-like bath and large walk-in closets. No detail has been spared throughout this home with skylights galore, recessed lighting, crown molding, and more!
Location
State VA
County Prince William
Zoning RPC
Rooms
Other Rooms Primary Bedroom, Bedroom 2, Bedroom 3, Bedroom 4, Kitchen, Sun/Florida Room, Laundry, Primary Bathroom
Interior
Interior Features Crown Moldings, Recessed Lighting, Window Treatments
Hot Water Electric
Heating Forced Air
Cooling Central A/C, Ceiling Fan(s)
Equipment Built-In Microwave, Dishwasher, Disposal, Dryer, Icemaker, Refrigerator, Stove, Trash Compactor, Washer
Fireplace N
Window Features Skylights
Appliance Built-In Microwave, Dishwasher, Disposal, Dryer, Icemaker, Refrigerator, Stove, Trash Compactor, Washer
Heat Source Natural Gas
Exterior
Exterior Feature Deck(s)
Parking Features Garage - Front Entry
Garage Spaces 1.0
Water Access N
Roof Type Asphalt
Accessibility None
Porch Deck(s)
Attached Garage 1
Total Parking Spaces 1
Garage Y
Building
Lot Description Backs to Trees, Cul-de-sac
Story 2
Above Ground Finished SqFt 1734
Sewer Public Sewer
Water Public
Architectural Style Contemporary
Level or Stories 2
Additional Building Above Grade, Below Grade
Structure Type Vaulted Ceilings
New Construction N
Schools
School District Prince William County Public Schools
Others
Senior Community No
Tax ID 8293-82-7266
Ownership Fee Simple
SqFt Source 1734
Special Listing Condition Standard
Read Less Info
Want to know what your home might be worth? Contact us for a FREE valuation!

Our team is ready to help you sell your home for the highest possible price ASAP





