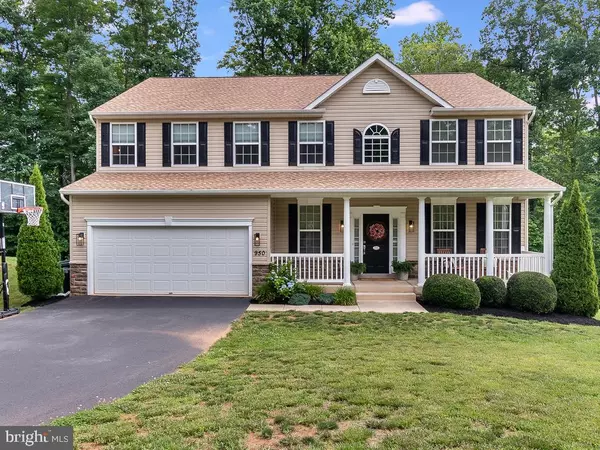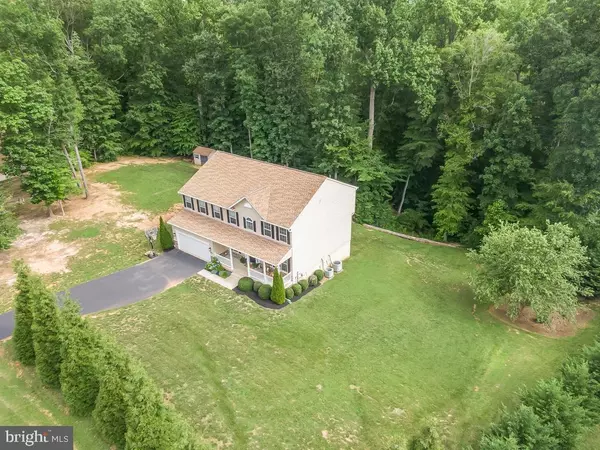Bought with Ronika Jackson • Samson Properties
For more information regarding the value of a property, please contact us for a free consultation.
Key Details
Sold Price $655,000
Property Type Single Family Home
Sub Type Detached
Listing Status Sold
Purchase Type For Sale
Square Footage 4,272 sqft
Price per Sqft $153
Subdivision Grouse Pointe
MLS Listing ID VAST233366
Sold Date 08/27/21
Style Colonial
Bedrooms 5
Full Baths 3
Half Baths 1
HOA Fees $42/mo
HOA Y/N Y
Abv Grd Liv Area 3,140
Year Built 2012
Available Date 2021-06-11
Annual Tax Amount $5,047
Tax Year 2020
Lot Size 4.910 Acres
Acres 4.91
Property Sub-Type Detached
Source BRIGHT
Property Description
Pride of ownership shows in this meticulously kept home in Grouse Pointe. Sitting on 5 acres this home boasts 4,272 square feet with 5 bedrooms and 3.5 bathrooms. Beautiful Kitchen with SS appliances, granite counters, large island, large pantry and hardwood flooring. Bright Breakfast Room off Kitchen leads to Deck overlooking your private oasis. Spacious Family Room with gas fireplace. Fireplace includes a built in blower, heats the main level up perfect! Formal Living and Dining Room. Laundry Room on main level. Primary Bedroom with huge walk-in closet and gorgeous primary bathroom. Upper level features 3 additional spacious bedrooms. Fully finished, walkout Basement includes large rec room, bedroom with full bath, storage area and sliding glass doors leading to backyard. Home is a short distance from Curtis Memorial Park with activities including pools, lake for fishing, walking trails, tennis courts and playgrounds. Motivated Seller! All offers being considered.
Location
State VA
County Stafford
Zoning A1
Rooms
Basement Full, Daylight, Full, Fully Finished, Heated, Interior Access, Outside Entrance, Rear Entrance, Walkout Level, Windows
Interior
Interior Features Attic, Carpet, Ceiling Fan(s), Dining Area, Family Room Off Kitchen, Floor Plan - Open, Formal/Separate Dining Room, Kitchen - Gourmet, Kitchen - Island, Kitchen - Table Space, Pantry, Primary Bath(s), Walk-in Closet(s), Wood Floors
Hot Water Electric
Heating Heat Pump(s)
Cooling Ceiling Fan(s), Central A/C
Equipment Built-In Microwave, Cooktop - Down Draft, Dishwasher, Disposal, Exhaust Fan, Icemaker, Oven - Double, Oven - Wall, Refrigerator
Appliance Built-In Microwave, Cooktop - Down Draft, Dishwasher, Disposal, Exhaust Fan, Icemaker, Oven - Double, Oven - Wall, Refrigerator
Heat Source Propane - Leased
Laundry Hookup, Main Floor
Exterior
Parking Features Garage - Front Entry, Garage Door Opener, Inside Access
Garage Spaces 2.0
Utilities Available Cable TV Available
Water Access N
View Trees/Woods
Accessibility None
Attached Garage 2
Total Parking Spaces 2
Garage Y
Building
Lot Description Backs to Trees, Landscaping, Rear Yard, SideYard(s)
Story 3
Above Ground Finished SqFt 3140
Sewer Septic Exists
Water Well
Architectural Style Colonial
Level or Stories 3
Additional Building Above Grade, Below Grade
New Construction N
Schools
Elementary Schools Margaret Brent
Middle Schools A.G. Wright
High Schools Mountain View
School District Stafford County Public Schools
Others
HOA Fee Include Common Area Maintenance,Trash
Senior Community No
Tax ID 8J- -1 - -4
Ownership Fee Simple
SqFt Source 4272
Acceptable Financing Negotiable
Listing Terms Negotiable
Financing Negotiable
Special Listing Condition Standard
Read Less Info
Want to know what your home might be worth? Contact us for a FREE valuation!

Our team is ready to help you sell your home for the highest possible price ASAP





