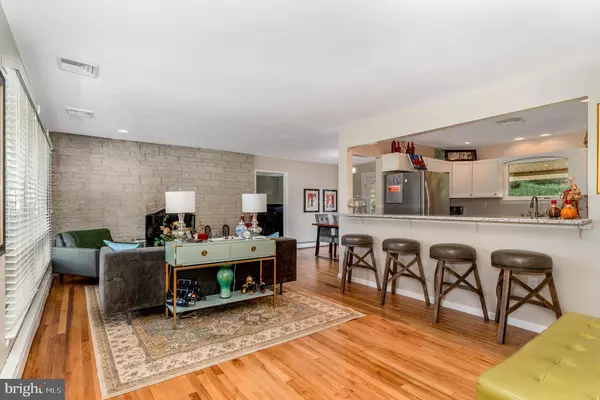Bought with AMALIA MARSHALL • Iron Valley Real Estate of Central PA
For more information regarding the value of a property, please contact us for a free consultation.
Key Details
Sold Price $267,000
Property Type Single Family Home
Sub Type Detached
Listing Status Sold
Purchase Type For Sale
Square Footage 1,750 sqft
Price per Sqft $152
Subdivision None Available
MLS Listing ID PADA133468
Sold Date 07/30/21
Style Ranch/Rambler
Bedrooms 3
Full Baths 2
HOA Fees $3/ann
HOA Y/N Y
Abv Grd Liv Area 1,750
Year Built 1959
Available Date 2021-05-28
Annual Tax Amount $3,278
Tax Year 2020
Lot Size 0.450 Acres
Acres 0.45
Property Sub-Type Detached
Source BRIGHT
Property Description
Fantastic opportunity to live close to to the city without feeling close to the city! This 3 bedroom ranch, detached home sits on almost half an acre in an ideal, quiet neighborhood. 2 full bathrooms are in the home including the private bathroom in the primary bedroom. Beautiful open concept for the living/dining/kitchen area with bar seating area and an wall accent, wood burning fireplace that will have all your guests talking. Large family room sits right off of the main area, with separate back door. Hardwood floors are featured in the main area of the home, the hallways, and one of the bedrooms. Beautiful deck out the back looks out onto your quiet back yard. Oversized, unfinished, walk out basement adds to the already immense amount of storage in this home. Attached car port and nice sized driveway provide ample off street parking. Within 7 miles of Downtown Harriburg! Come check out this gem of a home today!
Location
State PA
County Dauphin
Area Lower Paxton Twp (14035)
Zoning RESIDENTIAL
Rooms
Other Rooms Living Room, Dining Room, Primary Bedroom, Bedroom 2, Bedroom 3, Kitchen, Family Room, Basement, Bathroom 2, Primary Bathroom
Basement Full
Main Level Bedrooms 3
Interior
Interior Features Attic, Carpet, Combination Dining/Living, Combination Kitchen/Living, Combination Kitchen/Dining, Dining Area, Entry Level Bedroom, Floor Plan - Open, Primary Bath(s), Tub Shower
Hot Water Electric, Oil, Other
Heating Heat Pump(s)
Cooling Central A/C
Fireplaces Number 1
Fireplaces Type Brick, Fireplace - Glass Doors, Mantel(s), Wood
Fireplace Y
Heat Source Oil
Laundry Basement, Hookup
Exterior
Garage Spaces 4.0
Water Access N
Accessibility 2+ Access Exits
Total Parking Spaces 4
Garage N
Building
Story 1
Above Ground Finished SqFt 1750
Sewer Public Sewer
Water Well
Architectural Style Ranch/Rambler
Level or Stories 1
Additional Building Above Grade, Below Grade
New Construction N
Schools
High Schools Central Dauphin
School District Central Dauphin
Others
Senior Community No
Tax ID 35-013-009-000-0000
Ownership Fee Simple
SqFt Source 1750
Acceptable Financing Cash, Conventional, FHA, VA
Listing Terms Cash, Conventional, FHA, VA
Financing Cash,Conventional,FHA,VA
Special Listing Condition Standard
Read Less Info
Want to know what your home might be worth? Contact us for a FREE valuation!

Our team is ready to help you sell your home for the highest possible price ASAP





