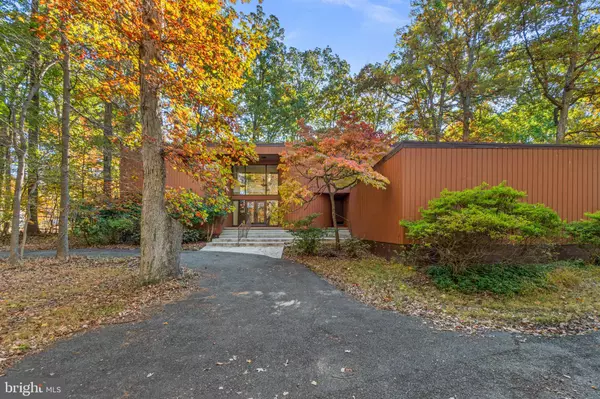
UPDATED:
Key Details
Property Type Single Family Home
Sub Type Detached
Listing Status Active
Purchase Type For Sale
Square Footage 6,266 sqft
Price per Sqft $130
Subdivision Clemens Crossing
MLS Listing ID MDHW2060990
Style Contemporary
Bedrooms 6
Full Baths 5
HOA Fees $3,182/ann
HOA Y/N Y
Abv Grd Liv Area 4,466
Year Built 1978
Annual Tax Amount $13,875
Tax Year 2024
Lot Size 2.120 Acres
Acres 2.12
Property Sub-Type Detached
Source BRIGHT
Property Description
Location
State MD
County Howard
Zoning NT
Rooms
Other Rooms Living Room, Dining Room, Kitchen, Game Room, Family Room, Den, Breakfast Room, Bedroom 1, Recreation Room, Bonus Room
Basement Fully Finished
Main Level Bedrooms 1
Interior
Hot Water Electric
Heating Heat Pump(s)
Cooling Heat Pump(s), Multi Units
Fireplaces Number 1
Fireplace Y
Heat Source Electric
Exterior
Parking Features Garage - Side Entry
Garage Spaces 3.0
Water Access N
Accessibility None
Attached Garage 3
Total Parking Spaces 3
Garage Y
Building
Story 3
Foundation Other
Above Ground Finished SqFt 4466
Sewer Public Sewer
Water Public
Architectural Style Contemporary
Level or Stories 3
Additional Building Above Grade, Below Grade
New Construction N
Schools
School District Howard County Public Schools
Others
Senior Community No
Tax ID 1415020261
Ownership Fee Simple
SqFt Source 6266
Special Listing Condition Standard





