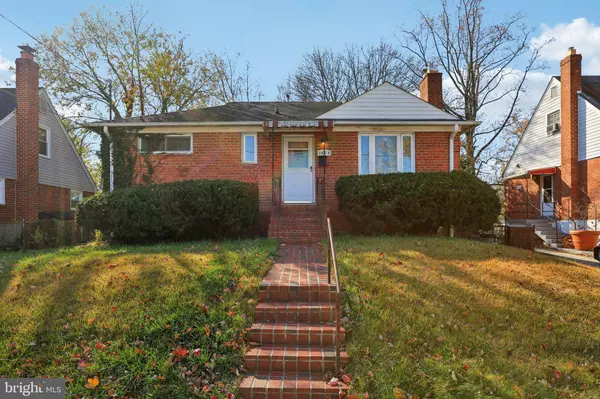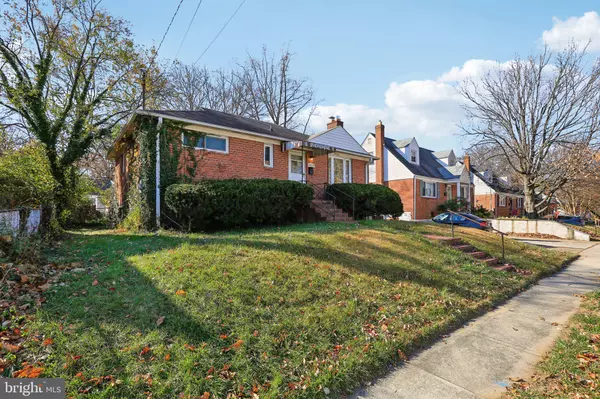
UPDATED:
Key Details
Property Type Single Family Home
Sub Type Detached
Listing Status Active
Purchase Type For Sale
Square Footage 1,638 sqft
Price per Sqft $244
Subdivision Connecticut Avenue Estates
MLS Listing ID MDMC2207634
Style Ranch/Rambler
Bedrooms 3
Full Baths 2
HOA Y/N N
Abv Grd Liv Area 936
Year Built 1954
Annual Tax Amount $5,271
Tax Year 2025
Lot Size 7,260 Sqft
Acres 0.17
Property Sub-Type Detached
Source BRIGHT
Property Description
All remaining contents inside and outside the home will convey with the property. Home is being sold as-is—the seller will make no repairs. All appliances (including stove and refrigerator) are also conveyed in as-is condition. The seller will need to remain in the home two to three weeks after settlement at no charge.
Location
State MD
County Montgomery
Zoning R60
Rooms
Other Rooms Living Room, Bedroom 2, Bedroom 3, Kitchen, Basement, Bedroom 1, Recreation Room, Full Bath
Basement Full, Fully Finished, Heated, Improved
Main Level Bedrooms 3
Interior
Interior Features Floor Plan - Traditional, Wood Floors
Hot Water Natural Gas
Heating Forced Air
Cooling Central A/C
Fireplaces Number 1
Fireplaces Type Screen
Inclusions All items remaining on or at the property will stay as is. The seller will remove any belongings she wishes to keep and leave the rest. The property will not be delivered broom clean or free of trash and debris.
Equipment Dryer, Refrigerator, Stove, Washer
Fireplace Y
Appliance Dryer, Refrigerator, Stove, Washer
Heat Source Natural Gas
Laundry Has Laundry, Lower Floor
Exterior
Exterior Feature Brick
Garage Spaces 2.0
Fence Rear
Water Access N
Roof Type Architectural Shingle
Accessibility None
Porch Brick
Total Parking Spaces 2
Garage N
Building
Lot Description Level
Story 2
Foundation Block
Above Ground Finished SqFt 936
Sewer Public Sewer
Water Public
Architectural Style Ranch/Rambler
Level or Stories 2
Additional Building Above Grade, Below Grade
New Construction N
Schools
Elementary Schools Weller Road
Middle Schools A. Mario Loiederman
High Schools Wheaton
School District Montgomery County Public Schools
Others
Senior Community No
Tax ID 161301236961
Ownership Fee Simple
SqFt Source 1638
Acceptable Financing Cash, Other
Listing Terms Cash, Other
Financing Cash,Other
Special Listing Condition Standard
Virtual Tour https://www.zillow.com/view-imx/fce4b908-b60e-4c9f-9908-3fefb5e14ca8?wl=true&setAttribution=mls&initialViewType=pano





