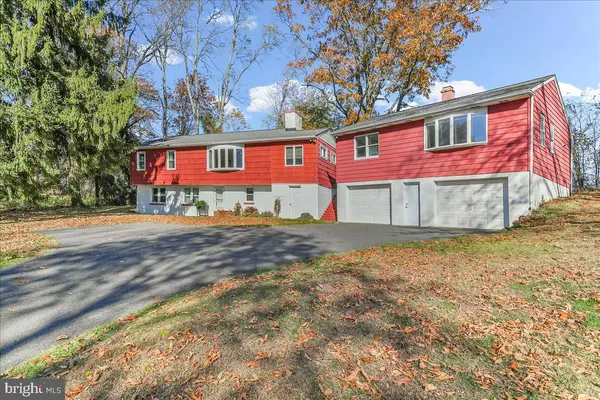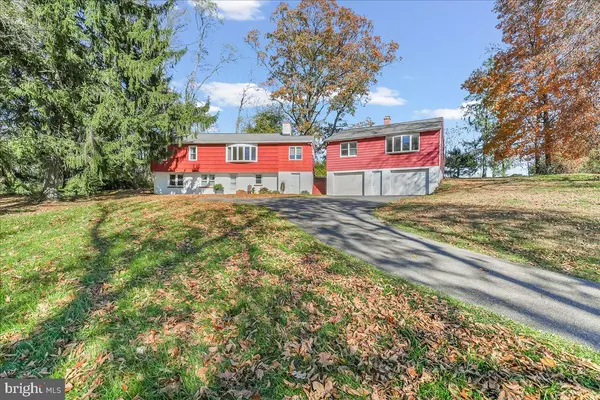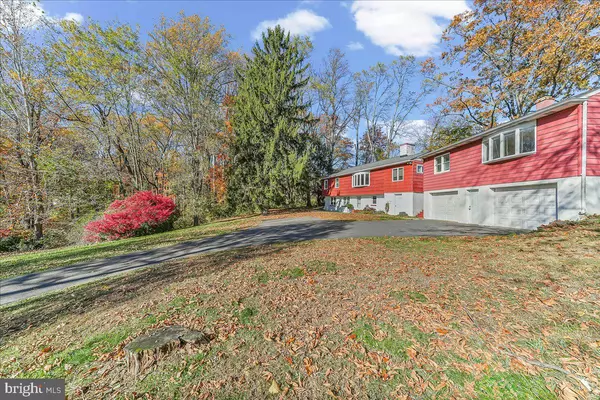
UPDATED:
Key Details
Property Type Single Family Home
Sub Type Detached
Listing Status Active
Purchase Type For Sale
Square Footage 1,835 sqft
Price per Sqft $217
Subdivision None Available
MLS Listing ID PACT2112902
Style Bi-level
Bedrooms 3
Full Baths 2
HOA Y/N N
Abv Grd Liv Area 1,835
Year Built 1962
Available Date 2025-11-07
Annual Tax Amount $4,185
Tax Year 2025
Lot Size 1.600 Acres
Acres 1.6
Lot Dimensions 0.00 x 0.00
Property Sub-Type Detached
Source BRIGHT
Property Description
Welcome to this charming bi-level home located in the highly sought-after Avon Grove School District. This versatile 1.6 acre property offers a 3-bedroom, 2-full bath main residence plus a detached one-bedroom apartment—perfect for guests, extended family, or rental income potential. The ground level features a spacious kitchen and dining area, a comfortable living room with a propane wood stove, a full bath, and convenient laundry. Upstairs, you'll find three bedrooms, a second full bath, and a family room highlighted by a large bay window that fills the space with natural light. Hardwood floors are throughout this level. The family room leads to flex space/small, enclosed porch. There is a door on this level to the back yard with views of the neighboring farm. The detached garage includes a one-bedroom apartment with a private entrance, featuring a large kitchen and living area, full bath, and laundry. Ideal for generating rental income or providing independent living quarters. Additional highlights : roof 2018 with a 25 year warranty, newer windows, flexible living areas, and scenic surroundings—priced below the appraised value! Don't miss this opportunity to own a multi-functional property with strong investment potential!
Location
State PA
County Chester
Area New London Twp (10371)
Zoning RES
Rooms
Other Rooms Living Room, Dining Room, Bedroom 2, Bedroom 3, Kitchen, Family Room, Bedroom 1
Interior
Interior Features Stove - Wood, Wood Floors
Hot Water 60+ Gallon Tank
Heating Baseboard - Hot Water
Cooling None
Flooring Wood
Fireplaces Number 1
Fireplaces Type Brick
Inclusions Washer, Dryer, Refrigerator, Freezer, Hutch in Living Room & Dining Room, Propane Stove Apartment: Washer (not working), Dryer, Refrigerator
Equipment Refrigerator, Washer, Dryer
Fireplace Y
Appliance Refrigerator, Washer, Dryer
Heat Source Oil
Laundry Main Floor
Exterior
Parking Features Garage - Front Entry, Other
Garage Spaces 2.0
Water Access N
Accessibility None
Total Parking Spaces 2
Garage Y
Building
Lot Description Partly Wooded
Story 2
Foundation Permanent
Above Ground Finished SqFt 1835
Sewer On Site Septic
Water Well
Architectural Style Bi-level
Level or Stories 2
Additional Building Above Grade, Below Grade
New Construction N
Schools
High Schools Avon Grove
School District Avon Grove
Others
Pets Allowed N
Senior Community No
Tax ID 71-01 -0034.0100
Ownership Fee Simple
SqFt Source 1835
Acceptable Financing Cash, Conventional
Listing Terms Cash, Conventional
Financing Cash,Conventional
Special Listing Condition Standard





