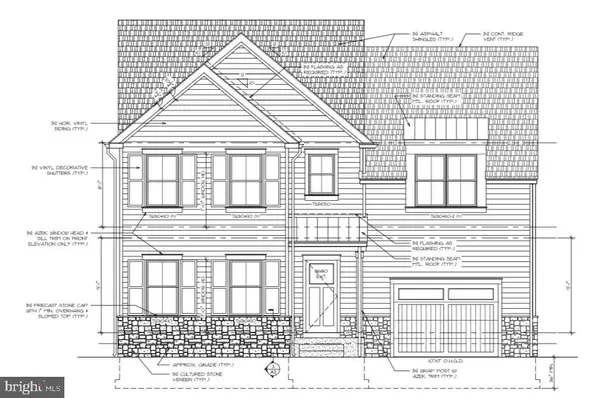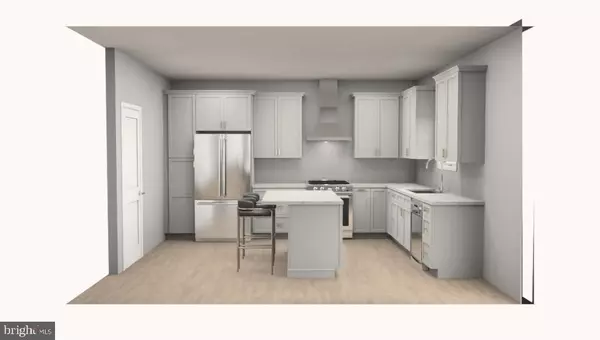
UPDATED:
Key Details
Property Type Single Family Home
Sub Type Detached
Listing Status Coming Soon
Purchase Type For Sale
Square Footage 3,000 sqft
Price per Sqft $233
Subdivision Crestmont
MLS Listing ID PAMC2160918
Style Traditional
Bedrooms 4
Full Baths 3
Half Baths 1
HOA Y/N N
Abv Grd Liv Area 3,000
Available Date 2026-01-01
Annual Tax Amount $288
Tax Year 2020
Lot Size 0.340 Acres
Acres 0.34
Property Sub-Type Detached
Source BRIGHT
Property Description
Location
State PA
County Montgomery
Area Abington Twp (10630)
Zoning R4
Rooms
Other Rooms Dining Room, Kitchen, Family Room, Foyer, Study, Laundry
Interior
Hot Water Electric
Heating Central, Heat Pump - Electric BackUp
Cooling Central A/C
Fireplace N
Heat Source Electric
Laundry Upper Floor
Exterior
Parking Features Garage - Front Entry
Garage Spaces 3.0
Water Access N
Roof Type Architectural Shingle
Accessibility >84\" Garage Door
Attached Garage 1
Total Parking Spaces 3
Garage Y
Building
Story 2
Foundation Slab
Above Ground Finished SqFt 3000
Sewer Public Sewer
Water Well Permit on File
Architectural Style Traditional
Level or Stories 2
Additional Building Above Grade
Structure Type Dry Wall,9'+ Ceilings
New Construction Y
Schools
Elementary Schools Highland
Middle Schools Abington Junior
High Schools Abington Senior
School District Abington
Others
Senior Community No
Tax ID 30-00-02656-005
Ownership Fee Simple
SqFt Source 3000
Acceptable Financing Cash, Private, Conventional
Listing Terms Cash, Private, Conventional
Financing Cash,Private,Conventional
Special Listing Condition Standard





