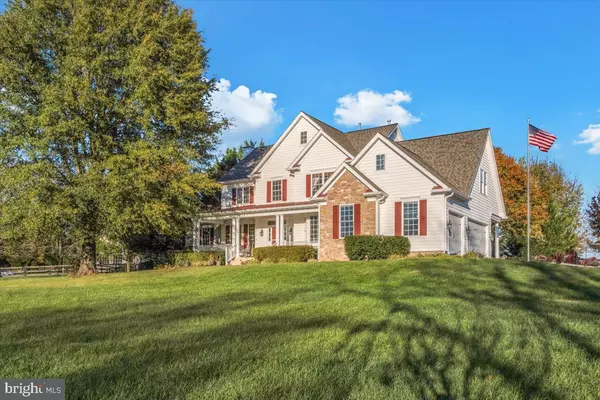
Open House
Fri Nov 07, 5:00pm - 7:00pm
Sat Nov 08, 12:00pm - 2:00pm
Sun Nov 09, 1:00pm - 3:00pm
UPDATED:
Key Details
Property Type Single Family Home
Sub Type Detached
Listing Status Coming Soon
Purchase Type For Sale
Square Footage 5,103 sqft
Price per Sqft $254
Subdivision Heather Knolls
MLS Listing ID VALO2110350
Style Colonial
Bedrooms 4
Full Baths 4
Half Baths 1
HOA Fees $950/ann
HOA Y/N Y
Abv Grd Liv Area 3,719
Year Built 2002
Available Date 2025-11-06
Annual Tax Amount $9,068
Tax Year 2025
Lot Size 3.010 Acres
Acres 3.01
Property Sub-Type Detached
Source BRIGHT
Property Description
The main level includes formal living and dining rooms with bay windows in the dining room, a private office, and a spacious family room with gas fireplace. The chef's kitchen boasts a 5-range cooktop, 2024 cabinetry, 2023 refrigerator & dishwasher, breakfast bar, and bay-windowed breakfast area. This level also features a sunroom with great natural light overlooking the backyard and an additional custom breakfast bar open to the kitchen area.
Upstairs, the primary suite offers a sitting area, large walk-in closet, and spa-inspired bath. The home also includes a second bedroom with ensuite bath, and generous secondary bedrooms with updated 2018 overhead lighting. The walk-up lower level provides additional recreation space and storage, with room for an indoor workshop—perfect for winter projects. Please note: the floor plan shown in the photos does not include the unfinished area in the basement.
Outdoors, enjoy a 2022 stamped concrete patio with large fire pit and lanai lighting, professional landscaping, and a fully fenced backyard. Car enthusiasts will love the attached 3-car side-load garage with 50-amp EV hookup plus a new 2023 detached 3-car garage (6 total) with a second-floor loft and staircase access, ideal for storage or finishing into an apartment or game room using the 100-amp sub-panel. The freshly sealed driveway leads to a welcoming front porch, the perfect place to relax and enjoy sunsets or the vibrant fall colors surrounding the large front yard.
Additional highlights include dual-zone HVAC, Verizon Fios, ample closet/storage space, school bus stop at the driveway, easy access to the W&OD Trail less than 1/4 mile away, and convenient access to Colonial Highway. Recent updates: 2024 roof, 2023 HVAC, and 2018 water heater. A perfect blend of luxury, space, and country serenity.
Location
State VA
County Loudoun
Zoning AR1
Rooms
Other Rooms Living Room, Dining Room, Primary Bedroom, Sitting Room, Bedroom 2, Bedroom 3, Kitchen, Game Room, Family Room, Library, Foyer, Bedroom 1, Sun/Florida Room, Other
Basement Outside Entrance, Connecting Stairway, Partially Finished, Walkout Stairs
Interior
Interior Features Breakfast Area, Butlers Pantry, Family Room Off Kitchen, Kitchen - Island, Dining Area, Primary Bath(s), Wood Floors, Floor Plan - Open
Hot Water Propane
Heating Central
Cooling Central A/C
Flooring Carpet, Hardwood
Fireplaces Number 2
Fireplaces Type Mantel(s)
Equipment Cooktop - Down Draft, Dishwasher, Disposal, Exhaust Fan, Microwave, Oven - Double, Oven - Wall, Refrigerator, Washer, Dryer
Fireplace Y
Window Features Casement,Double Pane
Appliance Cooktop - Down Draft, Dishwasher, Disposal, Exhaust Fan, Microwave, Oven - Double, Oven - Wall, Refrigerator, Washer, Dryer
Heat Source Propane - Leased
Laundry Main Floor
Exterior
Exterior Feature Patio(s), Porch(es), Roof
Parking Features Garage Door Opener
Garage Spaces 26.0
Fence Fully
Water Access N
View Mountain, Trees/Woods
Roof Type Shingle
Street Surface Paved
Accessibility None
Porch Patio(s), Porch(es), Roof
Road Frontage City/County
Attached Garage 3
Total Parking Spaces 26
Garage Y
Building
Story 3
Foundation Concrete Perimeter
Above Ground Finished SqFt 3719
Sewer Septic = # of BR
Water Well
Architectural Style Colonial
Level or Stories 3
Additional Building Above Grade, Below Grade
Structure Type 2 Story Ceilings,9'+ Ceilings,Cathedral Ceilings,Tray Ceilings,Vaulted Ceilings
New Construction N
Schools
Elementary Schools Kenneth W. Culbert
Middle Schools Blue Ridge
High Schools Loudoun Valley
School District Loudoun County Public Schools
Others
Pets Allowed Y
HOA Fee Include Common Area Maintenance,Road Maintenance,Trash
Senior Community No
Tax ID 417489417000
Ownership Fee Simple
SqFt Source 5103
Security Features Smoke Detector
Horse Property N
Special Listing Condition Standard
Pets Allowed No Pet Restrictions





