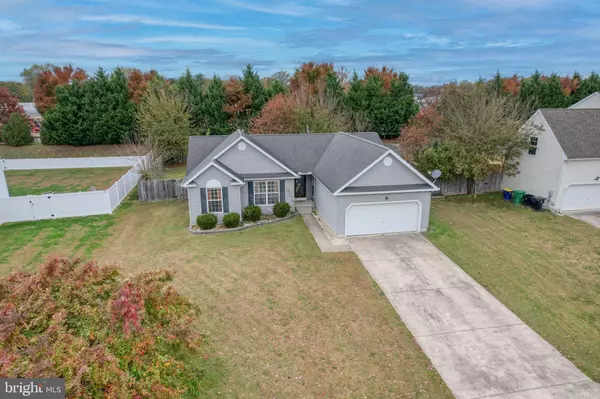
UPDATED:
Key Details
Property Type Single Family Home
Sub Type Detached
Listing Status Active
Purchase Type For Sale
Square Footage 1,516 sqft
Price per Sqft $224
Subdivision Chimney Hill
MLS Listing ID DEKT2042206
Style Ranch/Rambler
Bedrooms 3
Full Baths 2
HOA Fees $167/ann
HOA Y/N Y
Abv Grd Liv Area 1,516
Year Built 2005
Available Date 2025-11-04
Annual Tax Amount $1,136
Tax Year 2025
Lot Size 0.257 Acres
Acres 0.26
Lot Dimensions 86.00 x 130.00
Property Sub-Type Detached
Source BRIGHT
Property Description
Location
State DE
County Kent
Area Lake Forest (30804)
Zoning AC
Rooms
Main Level Bedrooms 3
Interior
Interior Features Ceiling Fan(s), Floor Plan - Open, Formal/Separate Dining Room, Breakfast Area, Pantry, Primary Bath(s)
Hot Water Electric
Heating Forced Air
Cooling Central A/C
Equipment Built-In Range, Built-In Microwave, Dishwasher, Refrigerator, Water Heater
Fireplace N
Appliance Built-In Range, Built-In Microwave, Dishwasher, Refrigerator, Water Heater
Heat Source Natural Gas
Laundry Main Floor
Exterior
Parking Features Garage - Front Entry, Inside Access, Garage Door Opener
Garage Spaces 6.0
Fence Wood, Rear, Privacy
Water Access N
Accessibility None
Attached Garage 2
Total Parking Spaces 6
Garage Y
Building
Story 1
Foundation Crawl Space
Above Ground Finished SqFt 1516
Sewer Public Sewer
Water Public
Architectural Style Ranch/Rambler
Level or Stories 1
Additional Building Above Grade, Below Grade
New Construction N
Schools
Elementary Schools Lake For N
Middle Schools Chipman
High Schools Lake Forest
School District Lake Forest
Others
Senior Community No
Tax ID SM-00-12901-06-1500-000
Ownership Fee Simple
SqFt Source 1516
Acceptable Financing Cash, Conventional, FHA, USDA, VA
Listing Terms Cash, Conventional, FHA, USDA, VA
Financing Cash,Conventional,FHA,USDA,VA
Special Listing Condition Standard





