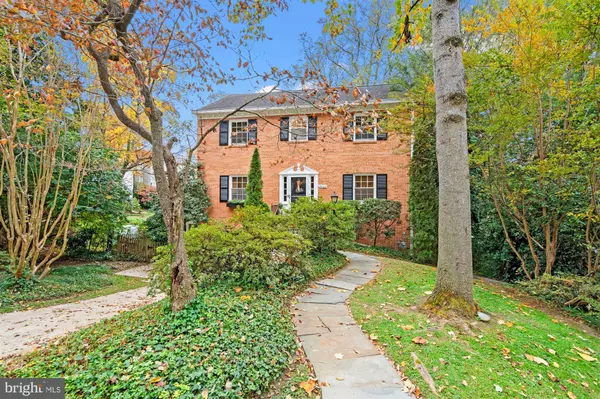
Open House
Sun Nov 09, 2:00pm - 4:00pm
UPDATED:
Key Details
Property Type Single Family Home
Sub Type Detached
Listing Status Active
Purchase Type For Sale
Square Footage 2,380 sqft
Price per Sqft $418
Subdivision Kensington
MLS Listing ID MDMC2206194
Style Colonial
Bedrooms 5
Full Baths 2
Half Baths 2
HOA Y/N N
Abv Grd Liv Area 1,904
Year Built 1961
Annual Tax Amount $11,041
Tax Year 2025
Lot Size 7,405 Sqft
Acres 0.17
Property Sub-Type Detached
Source BRIGHT
Property Description
The main level features a bright and open floor plan with hardwood floors, a cozy living room with one of the two wood-burning fireplaces, and a convenient first-floor bedroom with a full bath—perfect for guests or a home office. The renovated primary suite includes a beautifully updated bathroom with modern finishes.
Enjoy the outdoors year-round in the screened porch overlooking the professionally landscaped backyard—ideal for relaxing or entertaining. Additional highlights include a lower-level recreation room with the second fireplace, ample storage, and an attached garage.
Located just 2.6 miles from the Wheaton Metro Station and 4.0 miles from downtown Bethesda, this home provides easy access to major commuter routes and is served by top-rated Montgomery County schools.
Location
State MD
County Montgomery
Zoning R60
Rooms
Other Rooms Bedroom 2, Bedroom 3, Bedroom 4, Bedroom 1, Bathroom 1, Bathroom 2, Half Bath
Basement Fully Finished, Outside Entrance, Rear Entrance, Walkout Level
Main Level Bedrooms 1
Interior
Hot Water Natural Gas
Heating Baseboard - Hot Water
Cooling Central A/C
Flooring Wood
Fireplaces Number 2
Fireplaces Type Wood
Fireplace Y
Heat Source Natural Gas
Exterior
Parking Features Basement Garage, Garage - Front Entry, Inside Access
Garage Spaces 1.0
Water Access N
Accessibility None
Attached Garage 1
Total Parking Spaces 1
Garage Y
Building
Story 3
Foundation Brick/Mortar
Above Ground Finished SqFt 1904
Sewer Public Sewer
Water Public
Architectural Style Colonial
Level or Stories 3
Additional Building Above Grade, Below Grade
New Construction N
Schools
Elementary Schools Kensington Parkwood
Middle Schools North Bethesda
High Schools Walter Johnson
School District Montgomery County Public Schools
Others
Senior Community No
Tax ID 161301021064
Ownership Fee Simple
SqFt Source 2380
Special Listing Condition Standard





