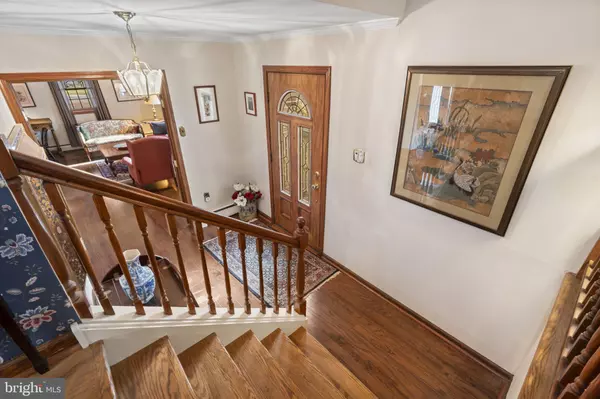
Open House
Fri Nov 07, 4:00pm - 6:30pm
Sat Nov 08, 12:00pm - 3:00pm
Sun Nov 09, 12:00pm - 3:00pm
UPDATED:
Key Details
Property Type Single Family Home
Sub Type Detached
Listing Status Coming Soon
Purchase Type For Sale
Square Footage 2,152 sqft
Price per Sqft $318
Subdivision None Available
MLS Listing ID PACT2112646
Style Split Level
Bedrooms 4
Full Baths 2
Half Baths 1
HOA Y/N N
Abv Grd Liv Area 2,152
Year Built 1965
Available Date 2025-11-05
Annual Tax Amount $6,014
Tax Year 2025
Lot Size 1.000 Acres
Acres 1.0
Property Sub-Type Detached
Source BRIGHT
Property Description
4 Bedrooms | 3 Baths | 1 Acre Lot | Westtown Township | Rustin High School Feeder Pattern
Welcome to 1060 Windy Knoll, a beautifully maintained 4-bedroom, 3-bath home nestled on a scenic 1-acre lot in the heart of Westtown Township, within the West Chester Area School District's highly desirable Rustin High School feeder pattern. Built in 1965, this timeless residence blends classic character, modern functionality, and the perfect balance of country serenity and suburban convenience.
Step through the front door and you're greeted by oak hardwood flooring and oak trim throughout, creating a rich and cohesive flow from room to room. The parlor-style living room with built-in bookshelves offers a cozy and inviting space ideal for reading, relaxing, or entertaining. Beyond this room lies a versatile flex space that can serve as a den, home office, playroom, recreational area, guest room, or additional bedroom, complete with a half bath and sliding glass doors leading to a private side yard—perfect for outdoor lounging, gardening, or alfresco dining.
The entryway leads up a short set of stairs to a spacious living and dining area anchored by a wood-burning fireplace, creating a warm and welcoming ambiance for gatherings or quiet evenings at home.
Just beyond, you'll find a large open gourmet kitchen designed for both everyday living and entertaining. It features porcelain ceramic tile flooring, custom walnut cabinetry, a center island, double ovens, a built-in cooktop, and a charming bay window overlooking the backyard—inviting natural light and offering a peaceful view while you cook or bake your favorite dishes.
A true bonus to this home is the mudroom, which provides additional storage and connects to a handyman's workshop—perfect for the weekend hobbyist or woodworker who loves to tinker and create. The home also includes a two-car garage for convenience and easy access.
Upstairs, the home offers four generous bedrooms, including a comfortable primary suite with private bath. All bathrooms feature new vinyl flooring, and ample closet space ensures comfort and functionality throughout.
Outside, enjoy mature trees, open green space, and tranquil surroundings—even the distant crow of a nearby farm rooster adds a nostalgic touch of country living. Yet you're just minutes from Downtown West Chester Borough, West Chester University, Historic Oakbourne Park, and major routes for easy commuting.
The owners have lovingly cared for this home for over 30 years, raising their family here and ensuring it's ready for its next chapter. For added peace of mind, the sale includes a pre-home inspection report and a one-year home warranty, giving the next owners confidence and comfort from day one.
Homes like this in Westtown Township are a rare find—schedule your private tour today and experience the warmth, charm, and pride of ownership that make 1060 Windy Knoll truly special.
Location
State PA
County Chester
Area Westtown Twp (10367)
Zoning R-10
Interior
Hot Water Electric
Heating Hot Water
Cooling Central A/C
Fireplaces Number 1
Inclusions Washer and Dryer, Refrigerator
Fireplace Y
Heat Source Oil
Exterior
Parking Features Garage - Front Entry
Garage Spaces 2.0
Water Access N
Accessibility None
Attached Garage 2
Total Parking Spaces 2
Garage Y
Building
Story 2
Foundation Block
Above Ground Finished SqFt 2152
Sewer On Site Septic
Water Well
Architectural Style Split Level
Level or Stories 2
Additional Building Above Grade
New Construction N
Schools
Elementary Schools Westtown Thornbury
Middle Schools Stetson
High Schools Rustin
School District West Chester Area
Others
Pets Allowed Y
HOA Fee Include None
Senior Community No
Tax ID 67-05E-0026
Ownership Fee Simple
SqFt Source 2152
Special Listing Condition Standard
Pets Allowed No Pet Restrictions





