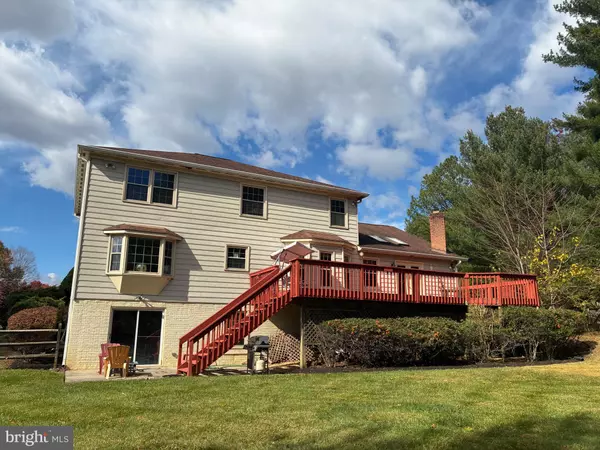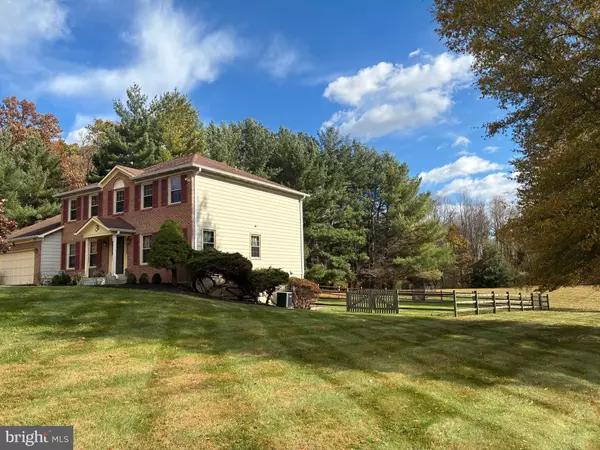
Open House
Sat Nov 22, 11:00am - 1:30pm
UPDATED:
Key Details
Property Type Single Family Home
Sub Type Detached
Listing Status Coming Soon
Purchase Type For Sale
Square Footage 2,712 sqft
Price per Sqft $350
Subdivision Goshen Manor
MLS Listing ID MDMC2206578
Style Colonial
Bedrooms 4
Full Baths 2
Half Baths 1
HOA Y/N N
Abv Grd Liv Area 2,712
Year Built 1987
Available Date 2025-11-15
Annual Tax Amount $8,116
Tax Year 2024
Lot Size 2.000 Acres
Acres 2.0
Property Sub-Type Detached
Source BRIGHT
Property Description
Location
State MD
County Montgomery
Zoning RE2
Direction North
Rooms
Other Rooms Living Room, Dining Room, Primary Bedroom, Bedroom 2, Bedroom 3, Bedroom 4, Kitchen, Family Room, Basement, Breakfast Room, Study, Laundry
Basement Other, Daylight, Partial, Outside Entrance, Interior Access, Rough Bath Plumb, Space For Rooms, Walkout Level
Interior
Interior Features Breakfast Area, Dining Area, Primary Bath(s), Chair Railings, Upgraded Countertops, Crown Moldings, Laundry Chute, Window Treatments, Curved Staircase, Recessed Lighting, Floor Plan - Traditional
Hot Water Electric
Heating Heat Pump(s), Forced Air
Cooling Heat Pump(s), Central A/C
Flooring Concrete, Luxury Vinyl Plank, Luxury Vinyl Tile, Partially Carpeted, Solid Hardwood
Fireplaces Number 1
Fireplaces Type Mantel(s)
Inclusions some blinds and drapes; negotiable
Equipment Cooktop, Dishwasher, Disposal, Dryer, Washer, Refrigerator, Microwave, Exhaust Fan, Oven - Wall
Fireplace Y
Window Features Double Pane,Atrium,Bay/Bow,Screens,Skylights
Appliance Cooktop, Dishwasher, Disposal, Dryer, Washer, Refrigerator, Microwave, Exhaust Fan, Oven - Wall
Heat Source Electric
Laundry Main Floor
Exterior
Exterior Feature Deck(s), Patio(s)
Parking Features Garage Door Opener, Garage - Front Entry
Garage Spaces 2.0
Fence Partially, Rear, Split Rail
Utilities Available Cable TV Available, Under Ground
Water Access N
View Trees/Woods, Garden/Lawn
Roof Type Asphalt
Street Surface Black Top
Accessibility None
Porch Deck(s), Patio(s)
Road Frontage City/County, Public
Attached Garage 2
Total Parking Spaces 2
Garage Y
Building
Lot Description Landscaping, No Thru Street, Backs to Trees
Story 3
Foundation Concrete Perimeter, Permanent
Above Ground Finished SqFt 2712
Sewer Septic Exists
Water Well
Architectural Style Colonial
Level or Stories 3
Additional Building Above Grade, Below Grade
Structure Type Vaulted Ceilings
New Construction N
Schools
School District Montgomery County Public Schools
Others
Pets Allowed Y
Senior Community No
Tax ID 160902651438
Ownership Fee Simple
SqFt Source 2712
Acceptable Financing Cash, Conventional, FHA, Farm Credit Service, FNMA, FHVA
Horse Property N
Listing Terms Cash, Conventional, FHA, Farm Credit Service, FNMA, FHVA
Financing Cash,Conventional,FHA,Farm Credit Service,FNMA,FHVA
Special Listing Condition Standard
Pets Allowed No Pet Restrictions





